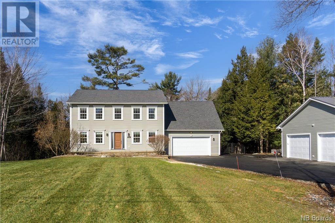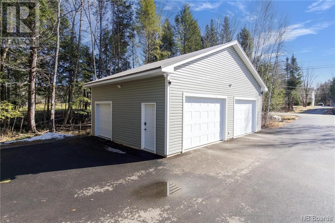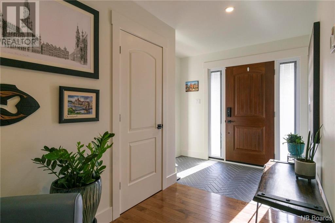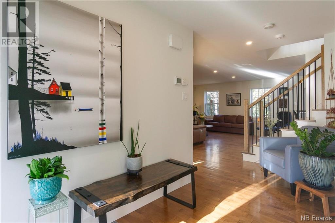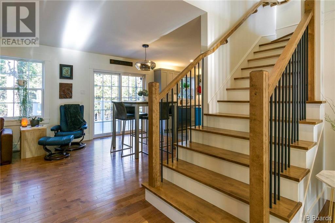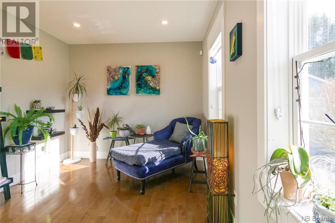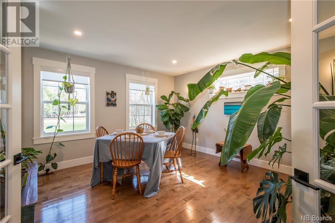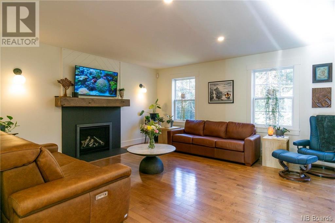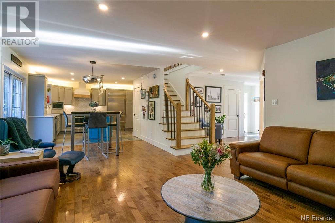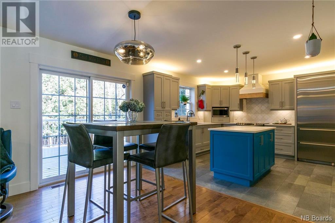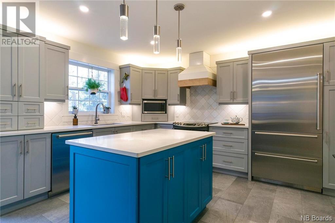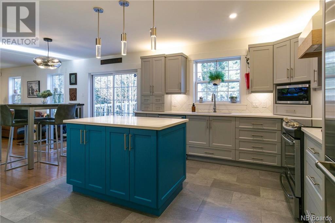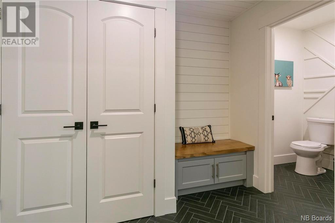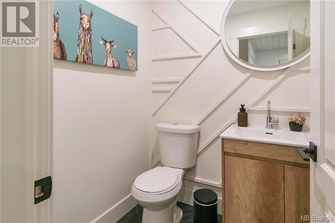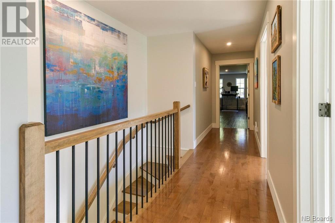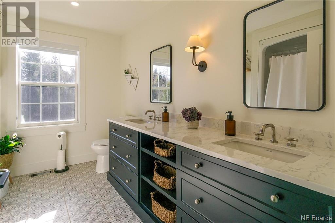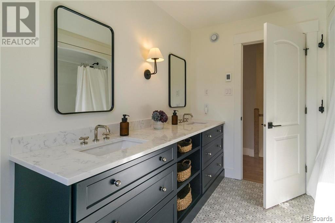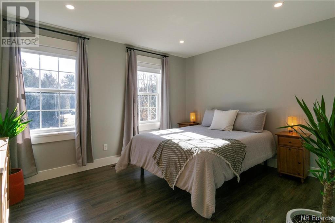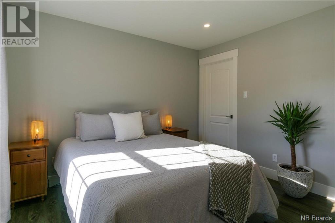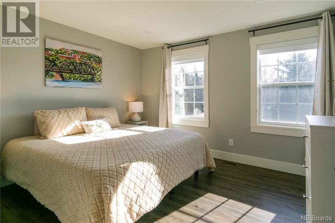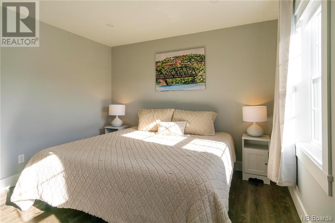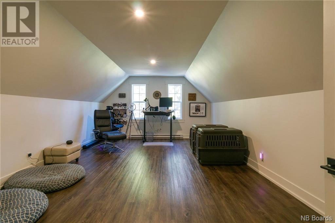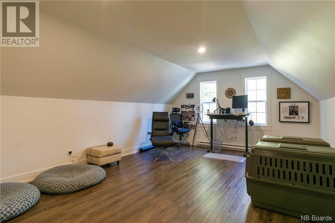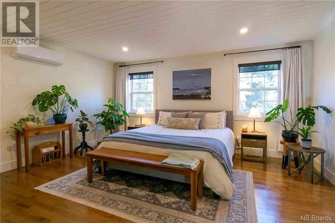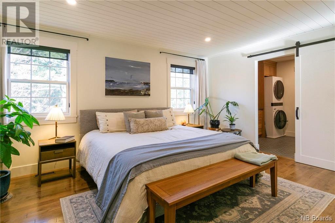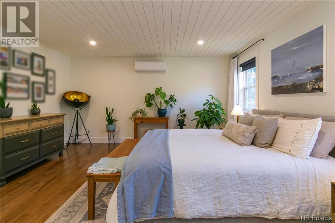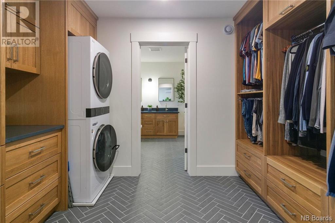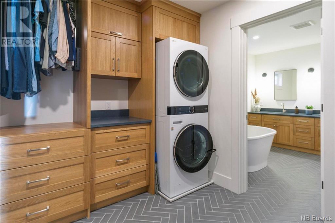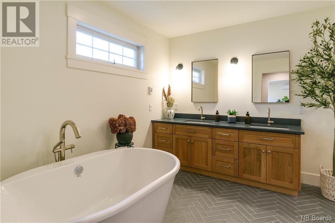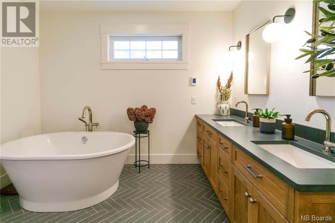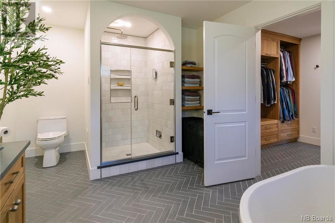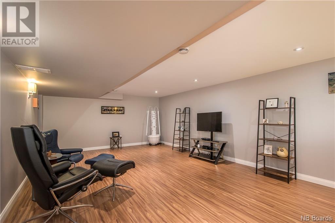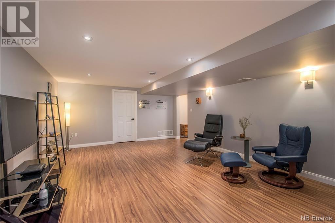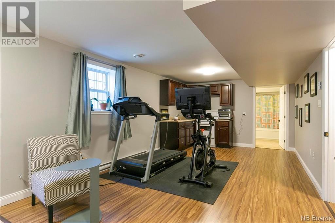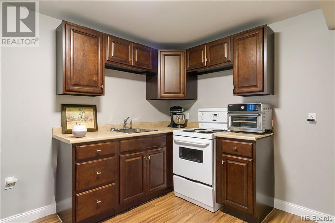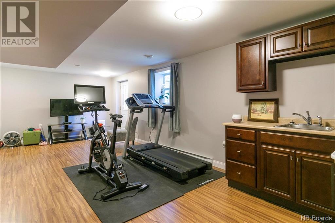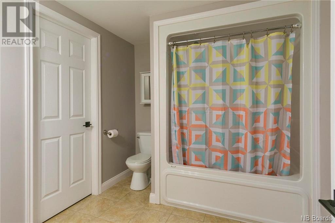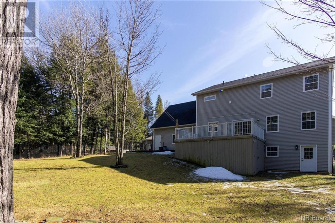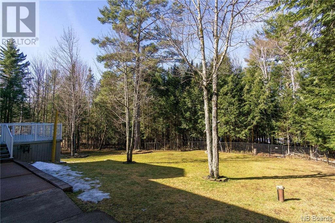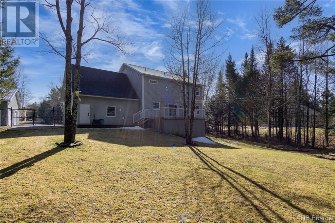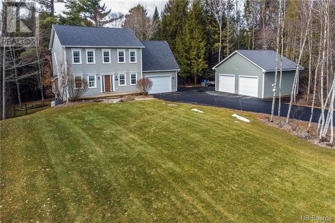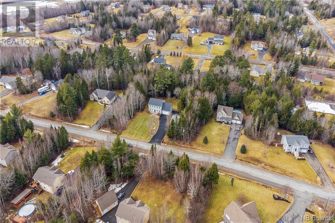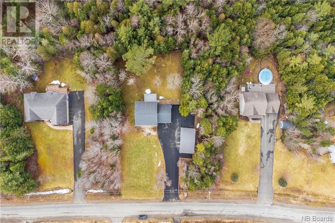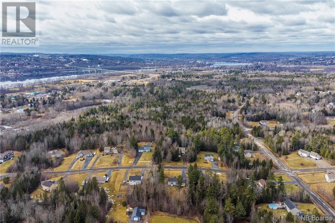51 Country Wood Lane Fredericton, New Brunswick E3A 0X7
$798,000
Welcome to this exquisite home nestled in Peppercreek, where every detail has been meticulously crafted for both style and functionality. A fully appointed kitchen, including Executive Woodworking custom cabinets, quartz countertops, a custom vent hood, and top-of-the-line appliances. Newly renovated mudroom w/ a half bath and built-in storage space for all your seasonal gear, conveniently accessible from the heated double-car garage. 3 generously sized bdrms up w/ a full bath, and an additional rec room above the garage. The primary suite is a private retreat, designed by Holland Homes, featuring a shiplap ceiling, a custom white oak closet with heated floors that lead into the ensuite 3pc bath w/ a double sink vanity w/ soapstone countertops. The laundry is seamlessly incorporated into the suite's closet for added convenience. The finished lower level includes an in-law suite, complete w/ kitchen, full bath w/ in-floor heating and spacious rec area. The walkout basement leads to the private, fenced-in backyard. A newly built (2023) heated detached double-car garage provides extra space for your vehicles or recreational equipment. This home is built w/ quality finishes from the ground up, featuring a high-efficiency ducted heat pump for heating and cooling, a generator panel, and a large newly paved driveway with additional parking, ideal for a trailer. If you're a buyer looking for the perfect combination of luxury and recreation within the city limits, this is a must see! (id:35068)
Property Details
| MLS® Number | NB096532 |
| Property Type | Single Family |
| Equipment Type | Water Heater |
| Features | Balcony/deck/patio |
| Rental Equipment Type | Water Heater |
Building
| Bathroom Total | 4 |
| Bedrooms Above Ground | 3 |
| Bedrooms Total | 3 |
| Architectural Style | 2 Level |
| Constructed Date | 2008 |
| Cooling Type | Air Conditioned, Heat Pump, Air Exchanger |
| Exterior Finish | Vinyl |
| Flooring Type | Ceramic, Vinyl, Wood |
| Foundation Type | Block |
| Half Bath Total | 1 |
| Heating Fuel | Electric |
| Heating Type | Heat Pump |
| Roof Material | Asphalt Shingle,metal |
| Roof Style | Unknown,unknown |
| Size Interior | 2557 |
| Total Finished Area | 3566 Sqft |
| Type | House |
| Utility Water | Well |
Parking
| Attached Garage | |
| Detached Garage | |
| Garage | |
| Garage | |
| Heated Garage |
Land
| Access Type | Year-round Access |
| Acreage | Yes |
| Landscape Features | Landscaped |
| Sewer | Septic System |
| Size Irregular | 1.16 |
| Size Total | 1.16 Ac |
| Size Total Text | 1.16 Ac |
| Zoning Description | R |
Rooms
| Level | Type | Length | Width | Dimensions |
|---|---|---|---|---|
| Second Level | Bonus Room | 23'5'' x 13'10'' | ||
| Second Level | Bedroom | 12'4'' x 11'2'' | ||
| Second Level | Bath (# Pieces 1-6) | 8'7'' x 11'2'' | ||
| Second Level | Bedroom | 13'3'' x 11'2'' | ||
| Second Level | Ensuite | 10'1'' x 15'1'' | ||
| Second Level | Other | 7'11'' x 11'2'' | ||
| Second Level | Primary Bedroom | 16'2'' x 14'11'' | ||
| Basement | Living Room | 24'7'' x 14'10'' | ||
| Basement | Utility Room | 8'11'' x 14'5'' | ||
| Basement | Bath (# Pieces 1-6) | 24'7'' x 14'10'' | ||
| Basement | Kitchen | 6'4'' x 14'10'' | ||
| Basement | Recreation Room | 18'0'' x 14'10'' | ||
| Main Level | Laundry Room | 7'11'' x 9'2'' | ||
| Main Level | Bath (# Pieces 1-6) | 4'11'' x 5'4'' | ||
| Main Level | Mud Room | 9'4'' x 7'7'' | ||
| Main Level | Kitchen | 11'6'' x 13'3'' | ||
| Main Level | Dining Room | 8'8'' x 11'7'' | ||
| Main Level | Office | 12'1'' x 9'4'' | ||
| Main Level | Office | 13'9'' x 15'1'' | ||
| Main Level | Living Room | 14'11'' x 15'4'' |
https://www.realtor.ca/real-estate/26593644/51-country-wood-lane-fredericton
Interested?
Contact us for more information

Claudia Dube
Salesperson

(506) 458-9999
(506) 452-8953
https://royallepageatlantic.com/
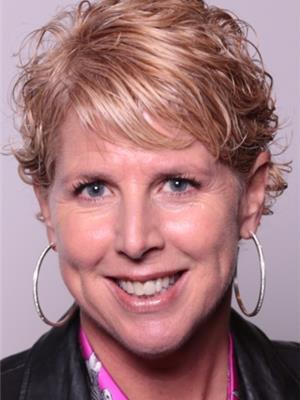
Donna Gardiner Thompson
Salesperson
(506) 452-8953
donnathompson.com/

(506) 458-9999
(506) 452-8953
https://royallepageatlantic.com/

Benjamin Thompson
Salesperson

(506) 458-9999
(506) 452-8953
https://royallepageatlantic.com/


