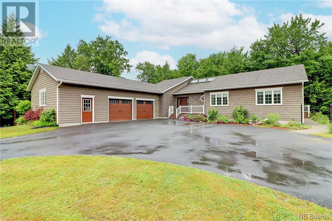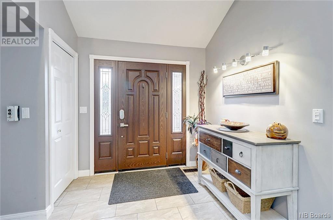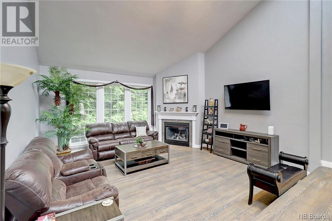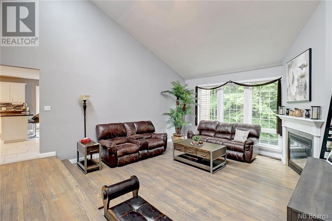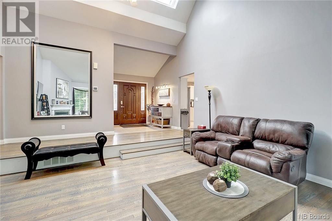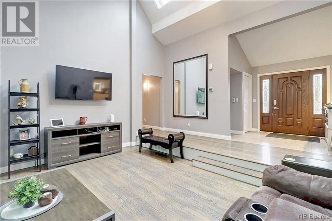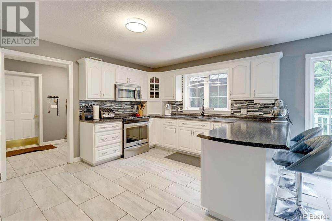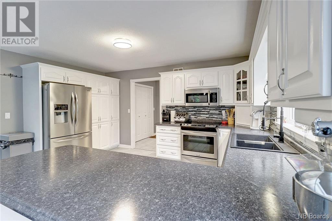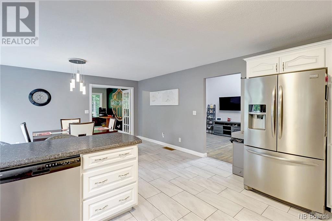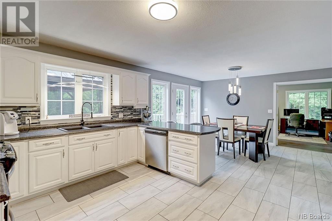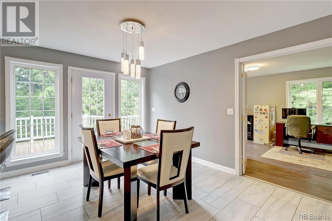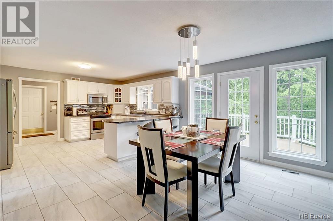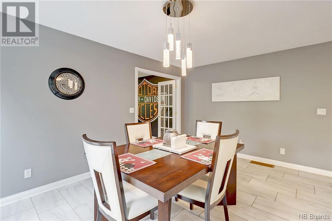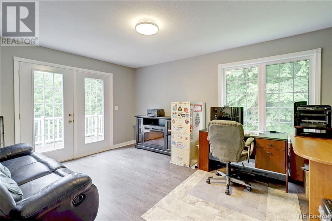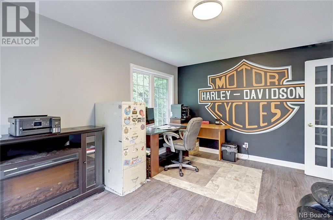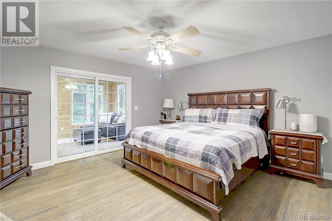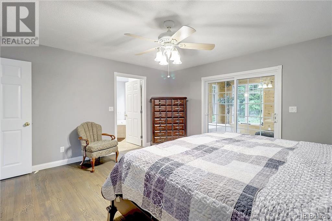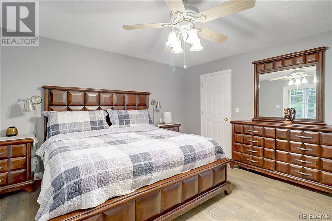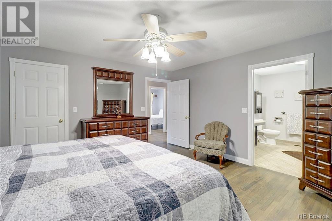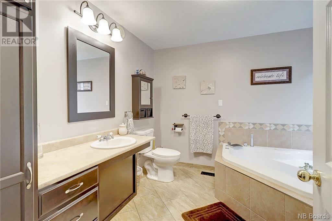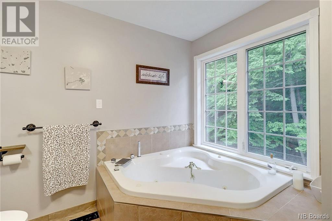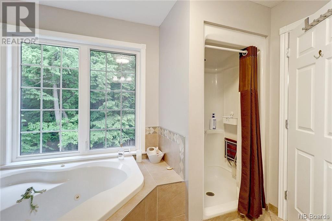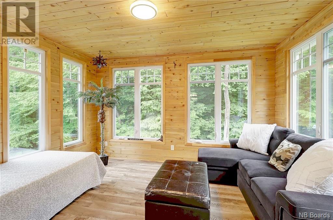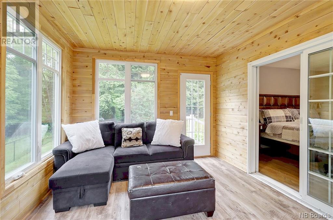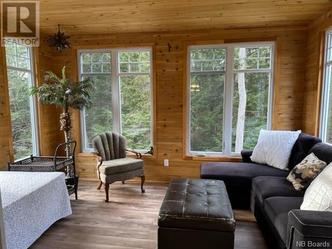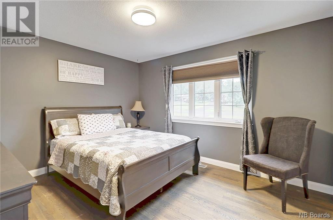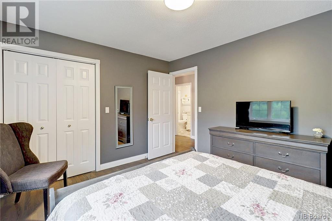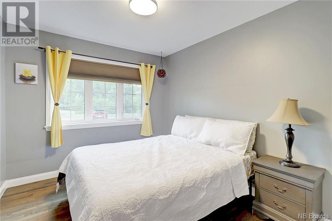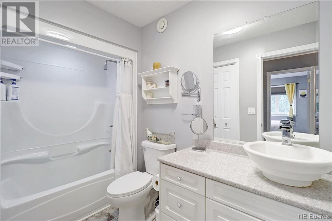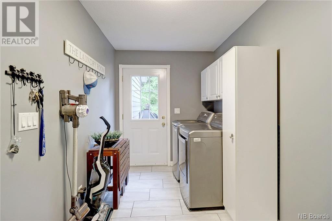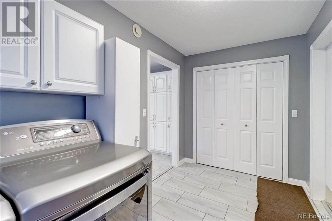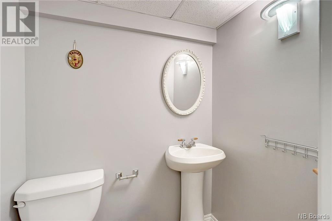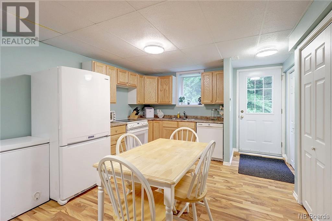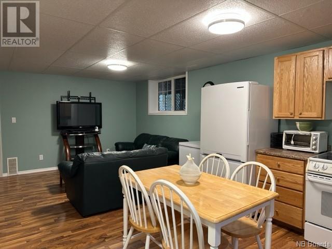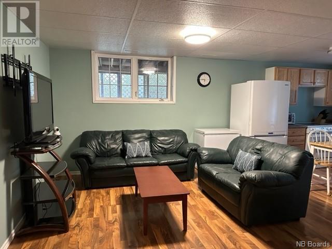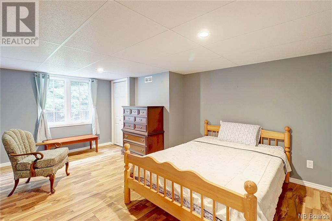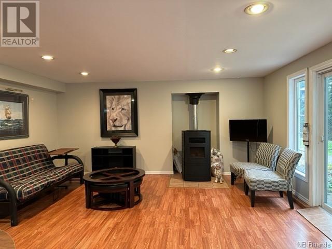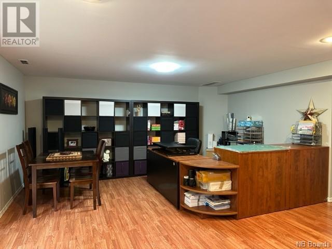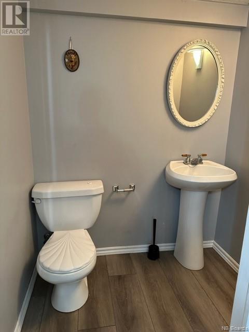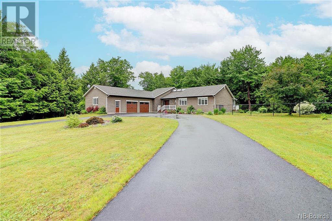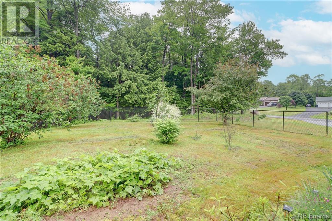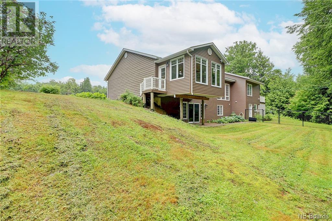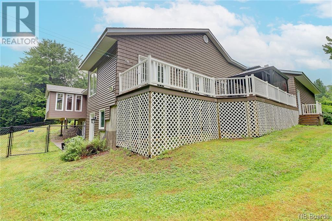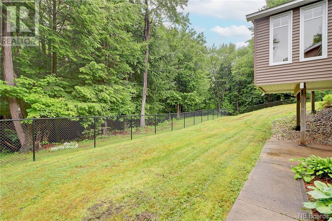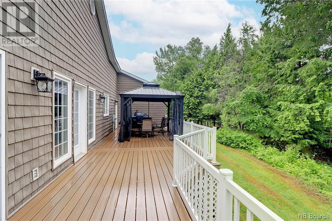156 Rockwood Way Richibucto Road, New Brunswick E3A 9P7
$750,000
Welcome to 156 Rockwood Way! You will be taken aback by the quality in this home. Approximately 3700 ft.² of high-end living. The entrance offers a closet. Step down to a classy living room, where there are three skylights, a vaulted ceiling and a propane fireplace. To the left of the entrance is a kitchen and dining area with plenty of cabinets. Double sinks & all appliances. The composite deck is beautiful. Through the garden doors youll be greeted with a dining room or office. Down the hall you will enjoy three great size bedrooms, a full bath, large en suite bath with standalone shower, corner tub , flush and sink with attractive cabinetry. There is sunroom off the master bedroom. The lower level, boast a granny suite offering combination kitchen/living room, a full bath and a bedroom. The main house offers a workshop, half bath, extra large family room with pellet stove, garden doors to the brook & fenced yard. The family room is great for games night or just to sit and watch a good ole hockey game. There are three other rooms to be used for various purposes. The grounds are well-maintained with several gardens. Large area is fenced, paved driveway, Two bay garage that is large enough for three vehicles with storage. This home will not disappoint! Quick closing. Minutes to all amenities. (id:35068)
Property Details
| MLS® Number | NB094722 |
| Property Type | Single Family |
| Equipment Type | Propane Tank, Water Heater |
| Features | Treed, Conservation/green Belt, Balcony/deck/patio |
| Rental Equipment Type | Propane Tank, Water Heater |
Building
| Bathroom Total | 4 |
| Bedrooms Above Ground | 3 |
| Bedrooms Below Ground | 1 |
| Bedrooms Total | 4 |
| Architectural Style | Bungalow |
| Constructed Date | 2002 |
| Cooling Type | Central Air Conditioning, Heat Pump |
| Exterior Finish | Vinyl |
| Flooring Type | Ceramic, Laminate, Porcelain Tile, Wood |
| Foundation Type | Concrete |
| Half Bath Total | 1 |
| Heating Fuel | Electric, Pellet |
| Heating Type | Heat Pump, Stove |
| Roof Material | Asphalt Shingle |
| Roof Style | Unknown |
| Stories Total | 1 |
| Size Interior | 1910 |
| Total Finished Area | 3484 Sqft |
| Type | House |
| Utility Water | Well |
Parking
| Attached Garage |
Land
| Access Type | Year-round Access |
| Acreage | Yes |
| Landscape Features | Landscaped |
| Sewer | Septic System |
| Size Irregular | 2.2 |
| Size Total | 2.2 Ac |
| Size Total Text | 2.2 Ac |
| Zoning Description | Res |
Rooms
| Level | Type | Length | Width | Dimensions |
|---|---|---|---|---|
| Basement | Bath (# Pieces 1-6) | 8'6'' x 4'11'' | ||
| Basement | Living Room | 14'4'' x 10'2'' | ||
| Basement | Kitchen | 12'5'' x 12'6'' | ||
| Basement | Utility Room | 15'3'' x 19'3'' | ||
| Basement | Storage | 8'4'' x 10'5'' | ||
| Basement | Storage | 6'8'' x 10'5'' | ||
| Basement | Storage | 9'4'' x 10'5'' | ||
| Basement | 2pc Bathroom | 4'3'' x 5'6'' | ||
| Basement | Recreation Room | 27'3'' x 16'9'' | ||
| Main Level | Laundry Room | 16'0'' x 8'0'' | ||
| Main Level | Sunroom | 10'8'' x 12'4'' | ||
| Main Level | 2pc Ensuite Bath | 10'0'' x 10'0'' | ||
| Main Level | Primary Bedroom | 16'0'' x 16'0'' | ||
| Main Level | Bedroom | 13'0'' x 11'0'' | ||
| Main Level | Bedroom | 10'0'' x 11'0'' | ||
| Main Level | Bath (# Pieces 1-6) | 9'0'' x 5'0'' | ||
| Main Level | Living Room | 17'0'' x 17'0'' | ||
| Main Level | Office | 14'1'' x 11'1'' | ||
| Main Level | Dining Room | 14'4'' x 12'2'' | ||
| Main Level | Kitchen | 14'1'' x 12'2'' |
https://www.realtor.ca/real-estate/26381105/156-rockwood-way-richibucto-road
Interested?
Contact us for more information

Deborah Murchie
Salesperson
www.frederictonhomesforsale.com/
www.facebook.com/#!/drmurchie
ca.linkedin.com/pub/deborah-murchie/60/aa2/608/Edit
twitter.com/drmurchie

90 Woodside Lane, Unit 101
Fredericton, New Brunswick E3C 2R9
(506) 459-3733
(506) 459-3732
www.kwfredericton.ca/


