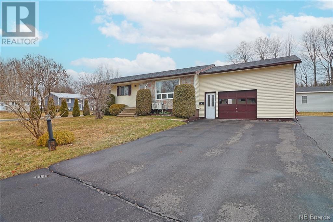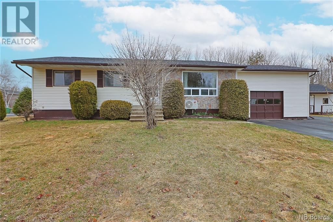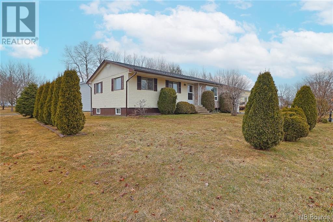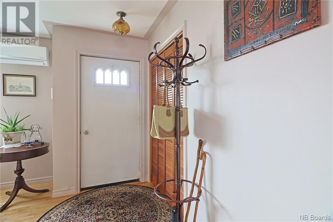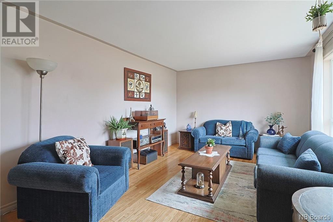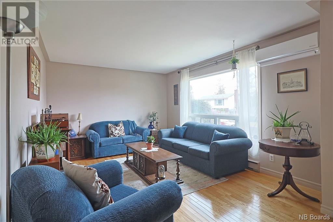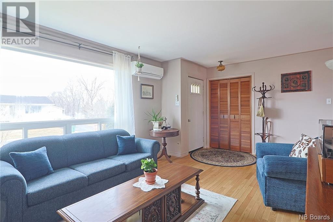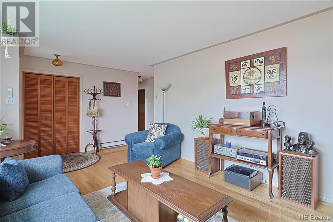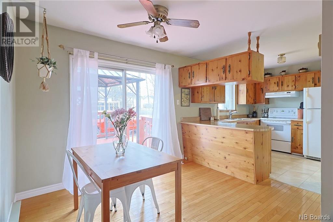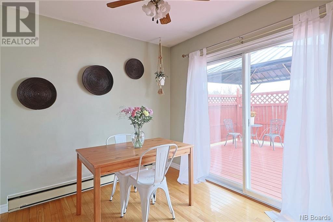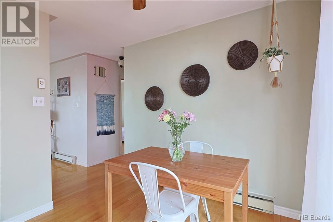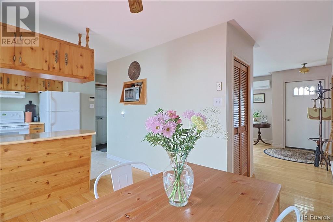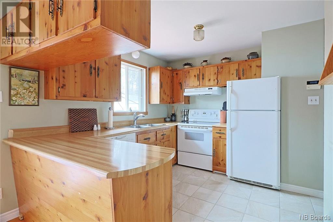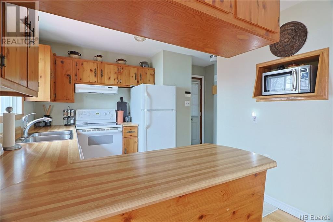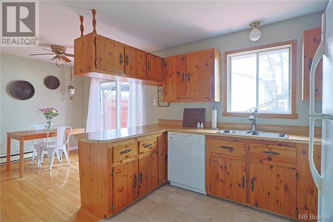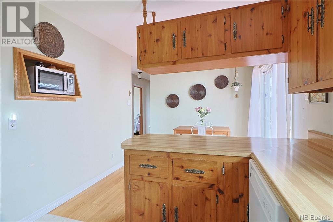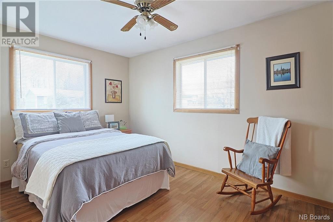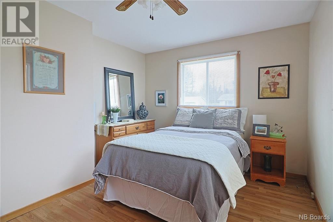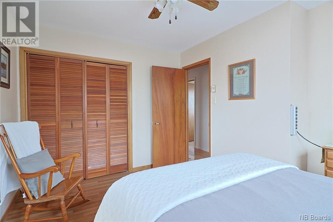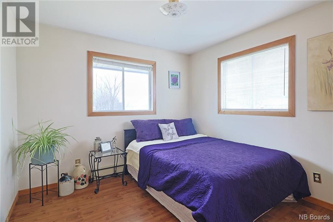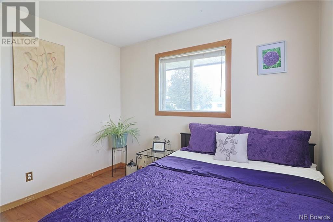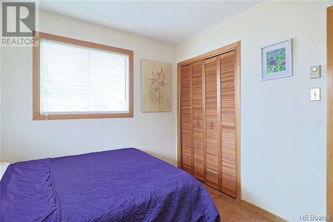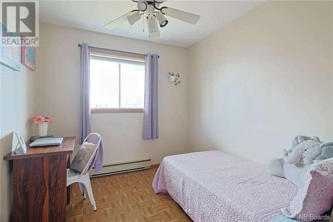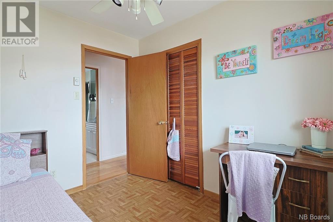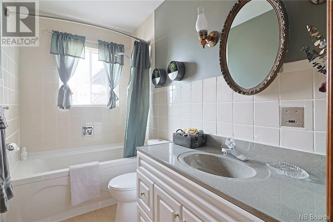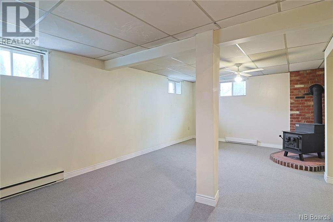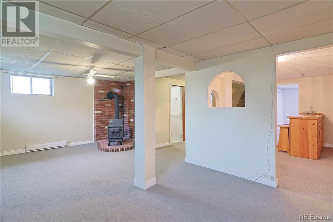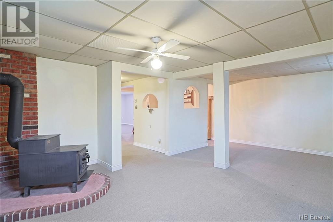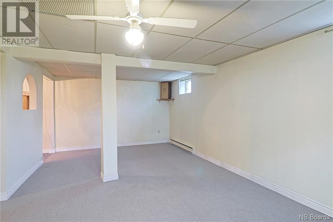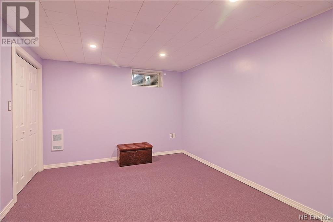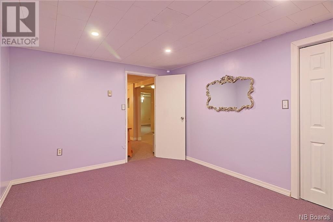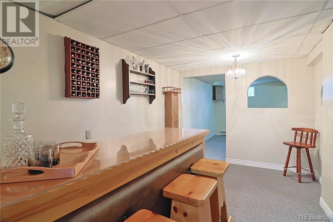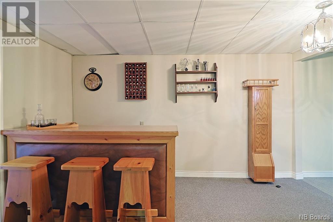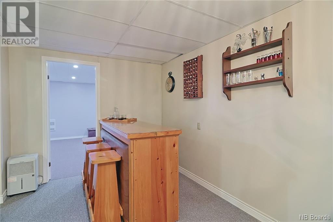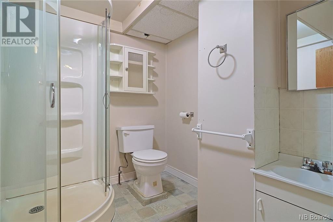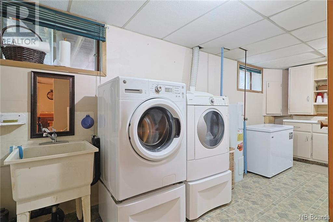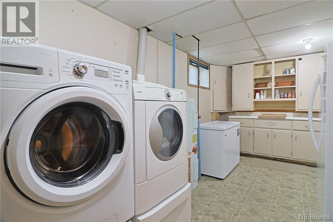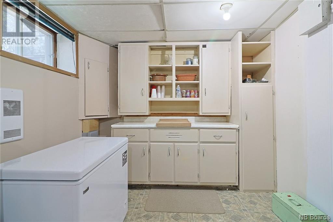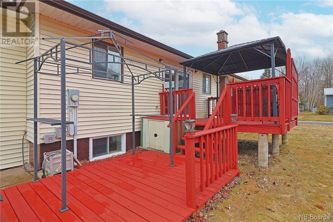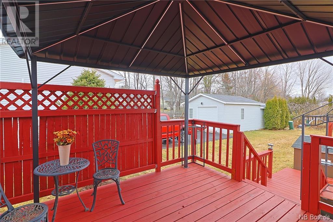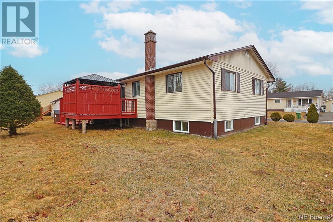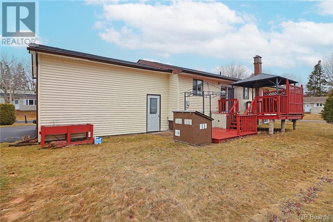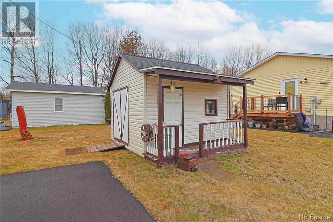1 Merrett Drive Oromocto, New Brunswick E2V 2L8
$299,900
Welcome to 1 Merrett Drive in the heart of the Model Town of Oromocto. This is the 1st time on the market for this 3+1 bed, 2 bath home. This home sits on a beautiful 865 sq m. corner lot with great curb appeal. Main level has kitchen-dining area with lots of cabinet space. Dining area with patio door leading to a good sized back deck. Hardwood floors in main living area are in great shape! Primary bed along with 2 other good sized bedrooms, along with an updated main bath. Lower level has 4th bed (window may not be egress). Huge laundry storage area along with a 2cnd full bath. There is a great sized family/rec room as well in lower level. Home is heated/cooled with ductless heat pump and also has electric baseboard. All appliances included. Attached 20x20 garage with tons of storage and entrance to main house. Sotrage shed for all of your outdoor tools. 3D Virtual tour available. Showings through touchbase. (id:35068)
Property Details
| MLS® Number | NB097822 |
| Property Type | Single Family |
| Equipment Type | Water Heater |
| Features | Corner Site, Balcony/deck/patio |
| Rental Equipment Type | Water Heater |
| Structure | Shed |
Building
| Bathroom Total | 2 |
| Bedrooms Above Ground | 3 |
| Bedrooms Below Ground | 1 |
| Bedrooms Total | 4 |
| Architectural Style | Bungalow |
| Constructed Date | 1982 |
| Cooling Type | Heat Pump |
| Exterior Finish | Vinyl |
| Flooring Type | Carpeted, Ceramic, Laminate, Wood |
| Foundation Type | Concrete |
| Heating Fuel | Electric |
| Heating Type | Baseboard Heaters, Heat Pump |
| Roof Material | Asphalt Shingle |
| Roof Style | Unknown |
| Stories Total | 1 |
| Size Interior | 1040 |
| Total Finished Area | 2080 Sqft |
| Type | House |
| Utility Water | Municipal Water |
Parking
| Attached Garage | |
| Garage |
Land
| Acreage | No |
| Landscape Features | Landscaped |
| Sewer | Municipal Sewage System |
| Size Irregular | 865 |
| Size Total | 865 M2 |
| Size Total Text | 865 M2 |
Rooms
| Level | Type | Length | Width | Dimensions |
|---|---|---|---|---|
| Basement | Laundry Room | 18'7'' x 8'8'' | ||
| Basement | Bath (# Pieces 1-6) | 6'3'' x 6'9'' | ||
| Basement | Bedroom | 13'9'' x 10'8'' | ||
| Basement | Other | 13'6'' x 9'2'' | ||
| Basement | Family Room | 14'8'' x 22' | ||
| Main Level | Bedroom | 8'5'' x 10' | ||
| Main Level | Bedroom | 10'3'' x 10' | ||
| Main Level | Primary Bedroom | 13' x 10'8'' | ||
| Main Level | Bath (# Pieces 1-6) | 4'11'' x 9'2'' | ||
| Main Level | Living Room | 19'9'' x 12'1'' | ||
| Main Level | Dining Room | 9'5'' x 9'3'' | ||
| Main Level | Kitchen | 10'10'' x 9'3'' |
https://www.realtor.ca/real-estate/26744305/1-merrett-drive-oromocto
Interested?
Contact us for more information

Jack Carr
Salesperson
www.jackcarr.com/
www.facebook.com/jackXcarr

90 Woodside Lane, Unit 101
Fredericton, New Brunswick E3C 2R9
(506) 459-3733
(506) 459-3732
www.kwfredericton.ca/

Katie Wallace
Salesperson

90 Woodside Lane, Unit 101
Fredericton, New Brunswick E3C 2R9
(506) 459-3733
(506) 459-3732
www.kwfredericton.ca/

Tyler Chambers
Salesperson

90 Woodside Lane, Unit 101
Fredericton, New Brunswick E3C 2R9
(506) 459-3733
(506) 459-3732
www.kwfredericton.ca/


