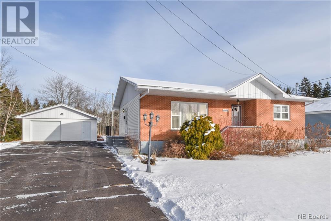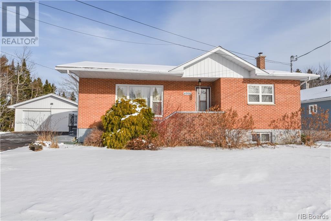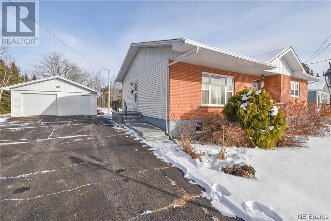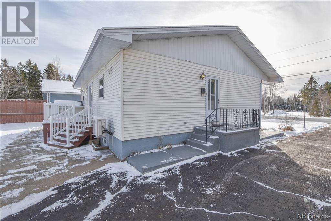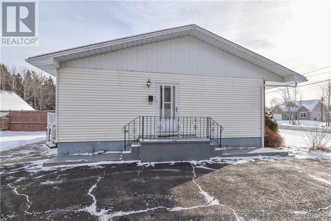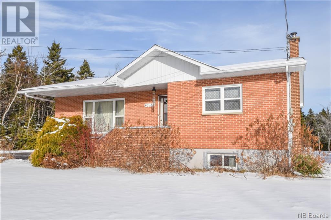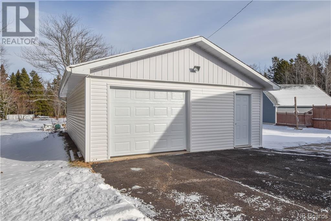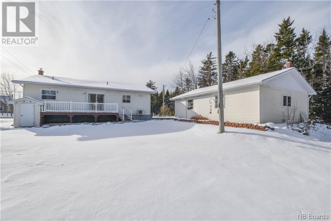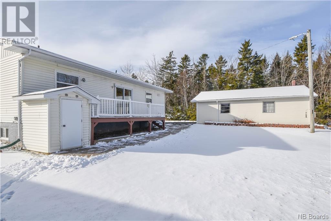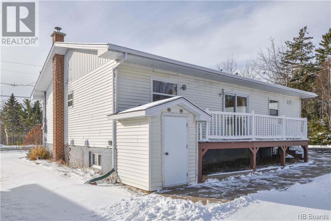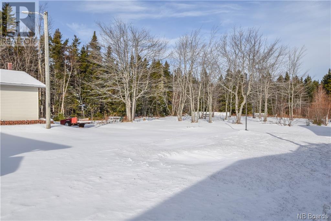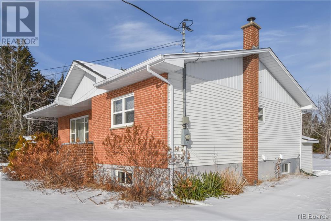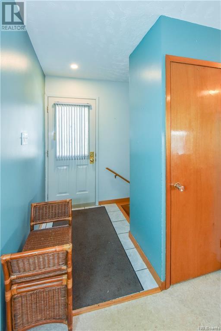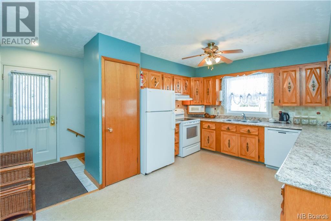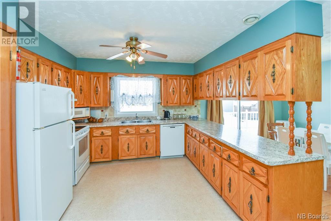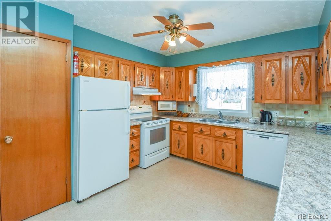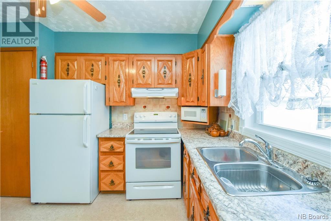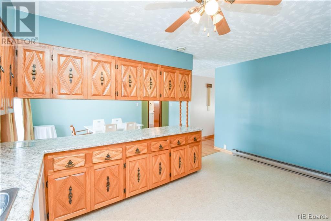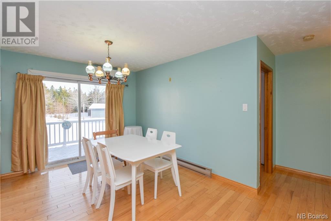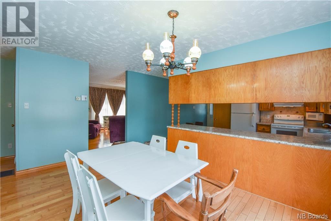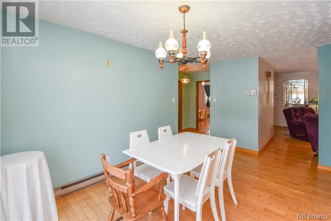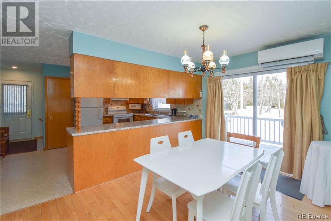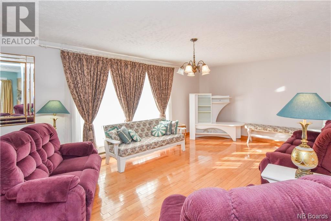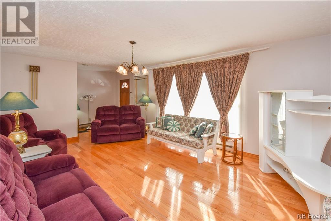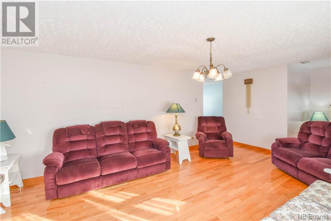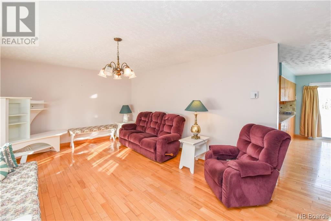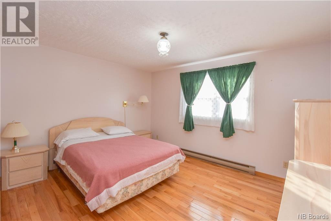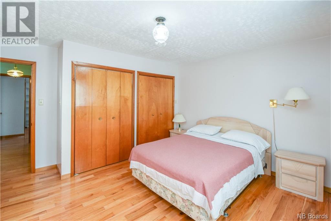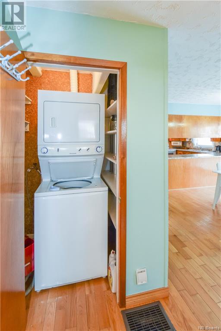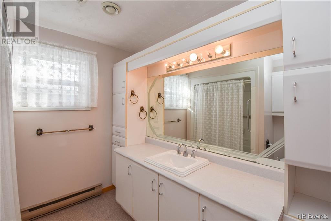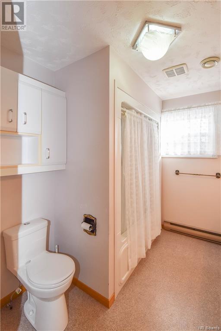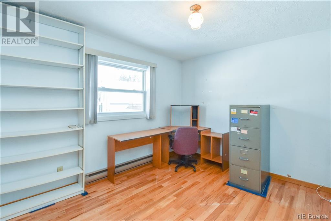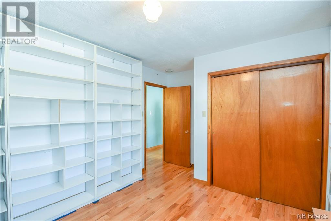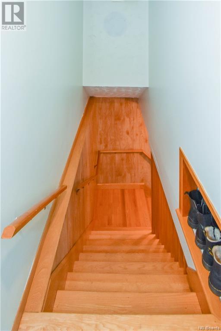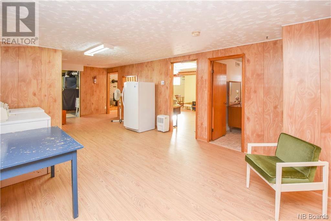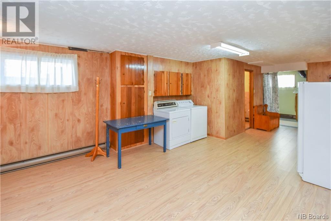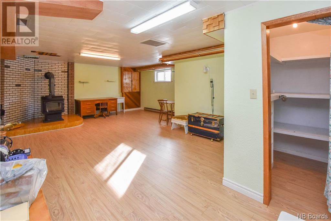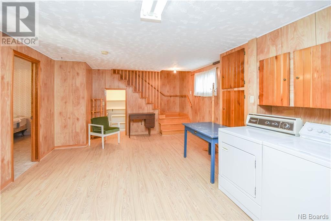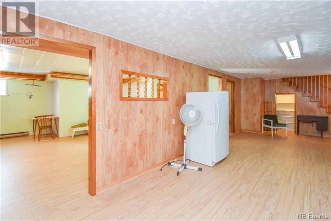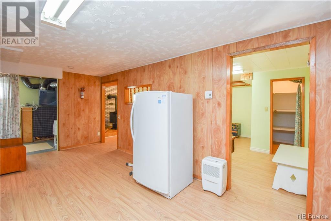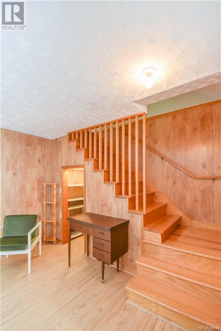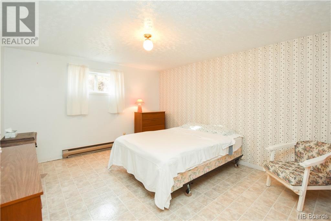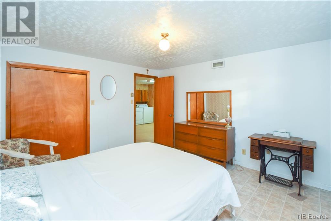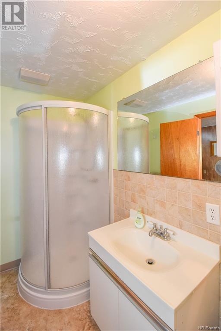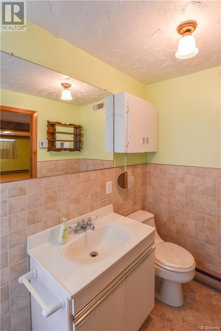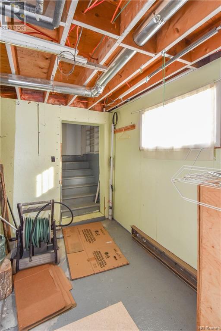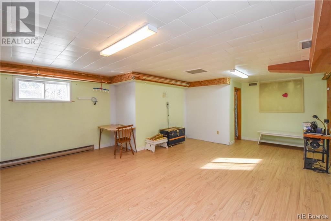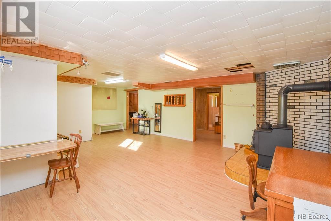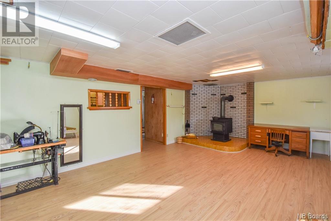4008 Foster Street Tracadie, New Brunswick E1X 1C3
$249,000
Welcome to 4008 rue Foster, a solidly built property ready to welcome your family! On the first floor, discover two well-appointed bedrooms, offering privacy and space for each of its occupants. The fully finished basement constitutes a versatile space ready to meet your needs. An additional bedroom in the basement offers flexibility of use, ideal for a family member, or to accommodate guests or to comfortably set up your office. The basement bathroom adds great convenience, while the spacious living room with a wood stove becomes a gathering place, perfect for evenings with family or friends. The detached garage adds value to this property, providing a safe and convenient space to house your vehicles and store your personal belongings. The backyard is perfect for enjoying the outdoors, whether for barbecues, family games or simply relaxing in a peaceful setting. Whether you are a young couple looking for a first home or a family looking for additional space, this property meets all your expectations. (id:35068)
Property Details
| MLS® Number | NB094881 |
| Property Type | Single Family |
| Equipment Type | Water Heater |
| Rental Equipment Type | Water Heater |
| Structure | None |
Building
| Bathroom Total | 2 |
| Bedrooms Above Ground | 2 |
| Bedrooms Below Ground | 1 |
| Bedrooms Total | 3 |
| Architectural Style | Bungalow |
| Constructed Date | 1983 |
| Cooling Type | Heat Pump |
| Exterior Finish | Brick, Vinyl |
| Foundation Type | Concrete |
| Heating Fuel | Electric |
| Heating Type | Heat Pump |
| Roof Material | Asphalt Shingle |
| Roof Style | Unknown |
| Stories Total | 1 |
| Size Interior | 1131 |
| Total Finished Area | 2263 Sqft |
| Type | House |
| Utility Water | Municipal Water |
Parking
| Detached Garage |
Land
| Access Type | Year-round Access |
| Acreage | No |
| Landscape Features | Landscaped |
| Sewer | Municipal Sewage System |
| Size Irregular | 0.79 |
| Size Total | 0.79 Ac |
| Size Total Text | 0.79 Ac |
Rooms
| Level | Type | Length | Width | Dimensions |
|---|---|---|---|---|
| Basement | Bath (# Pieces 1-6) | 4'8'' x 8'7'' | ||
| Basement | Storage | 13'9'' x 8'7'' | ||
| Basement | Office | 12'3'' x 17'2'' | ||
| Basement | Family Room | 14'0'' x 25'7'' | ||
| Basement | Bedroom | 13'11'' x 11'10'' | ||
| Main Level | Bedroom | 13'8'' x 11'4'' | ||
| Main Level | Bath (# Pieces 1-6) | 9'4'' x 7'8'' | ||
| Main Level | Bedroom | 10'10'' x 11'4'' | ||
| Main Level | Living Room | 13'4'' x 19'8'' | ||
| Main Level | Kitchen | 21'1'' x 14'10'' |
https://www.realtor.ca/real-estate/26397699/4008-foster-street-tracadie
Interested?
Contact us for more information

Janelle Comeau
Salesperson
www.janellecomeau.ca/

1370 Johnson Ave
Bathurst, New Brunswick E2A 3T7
(506) 546-0660


