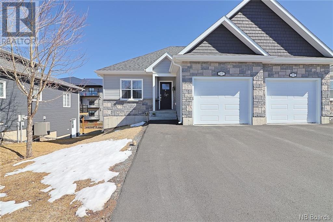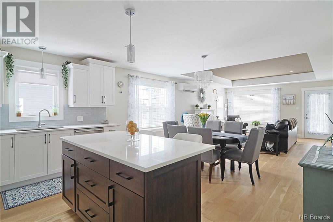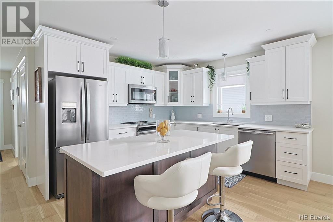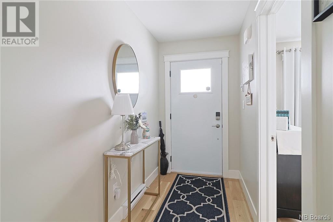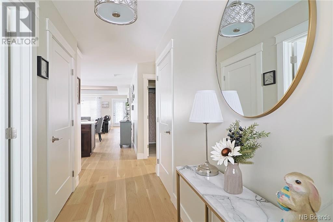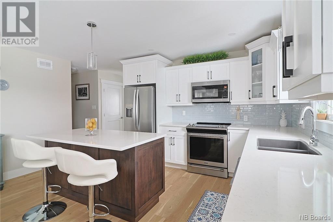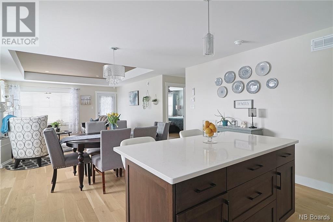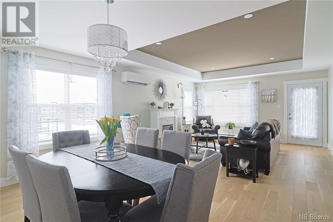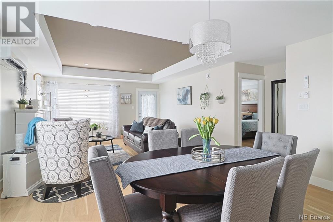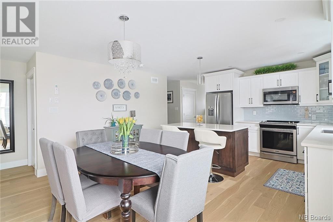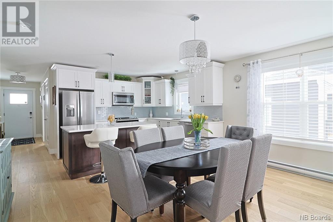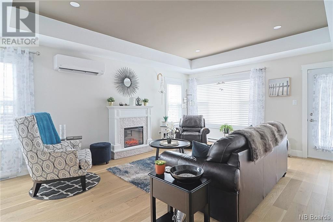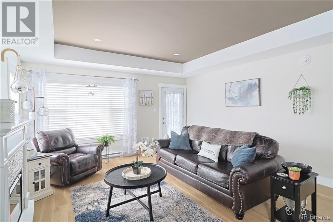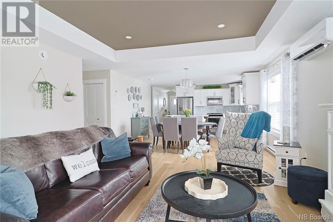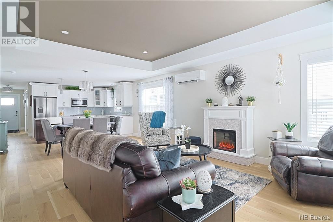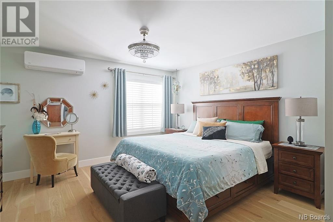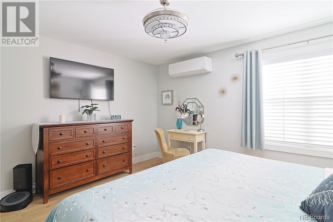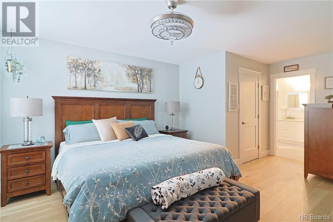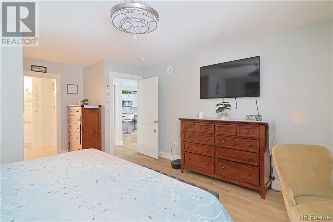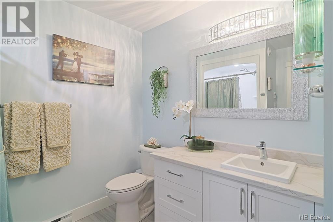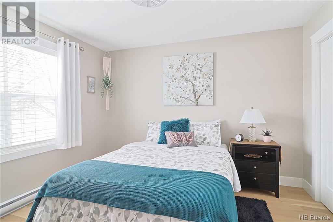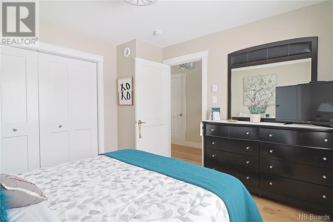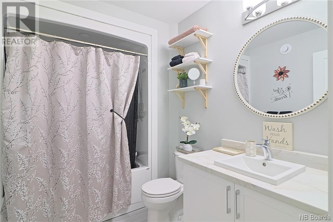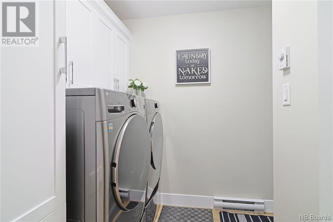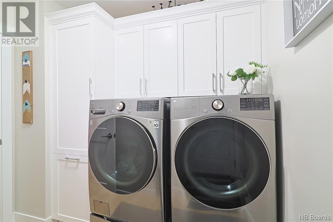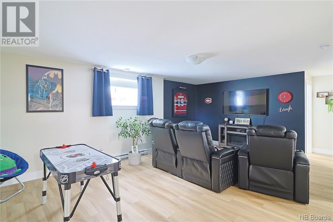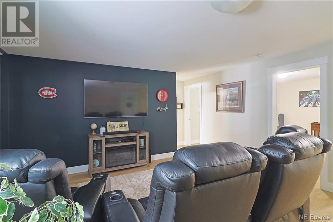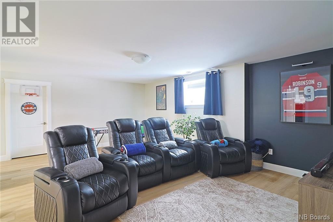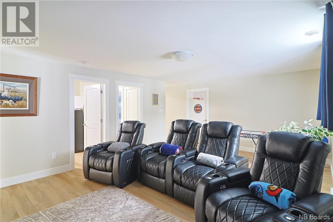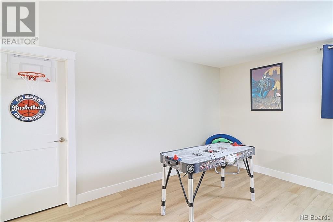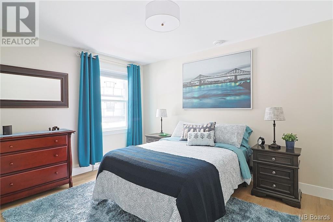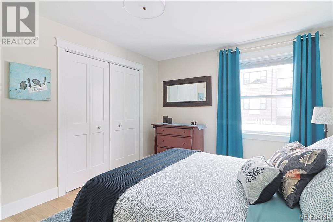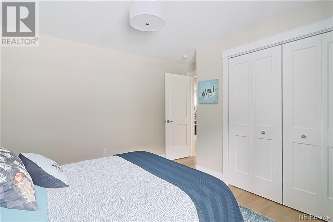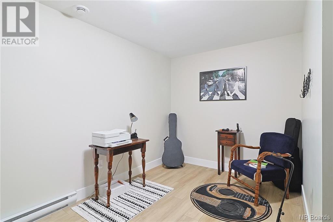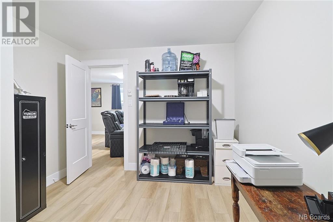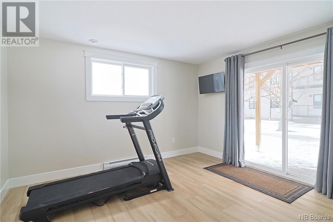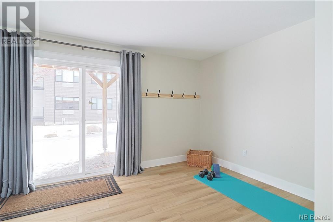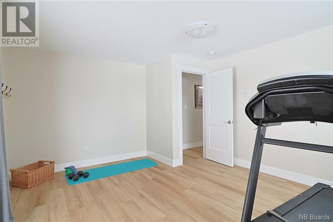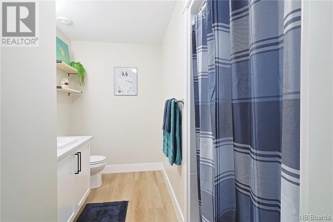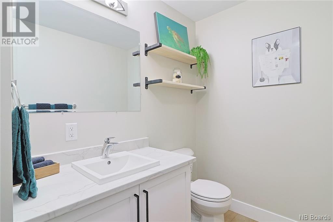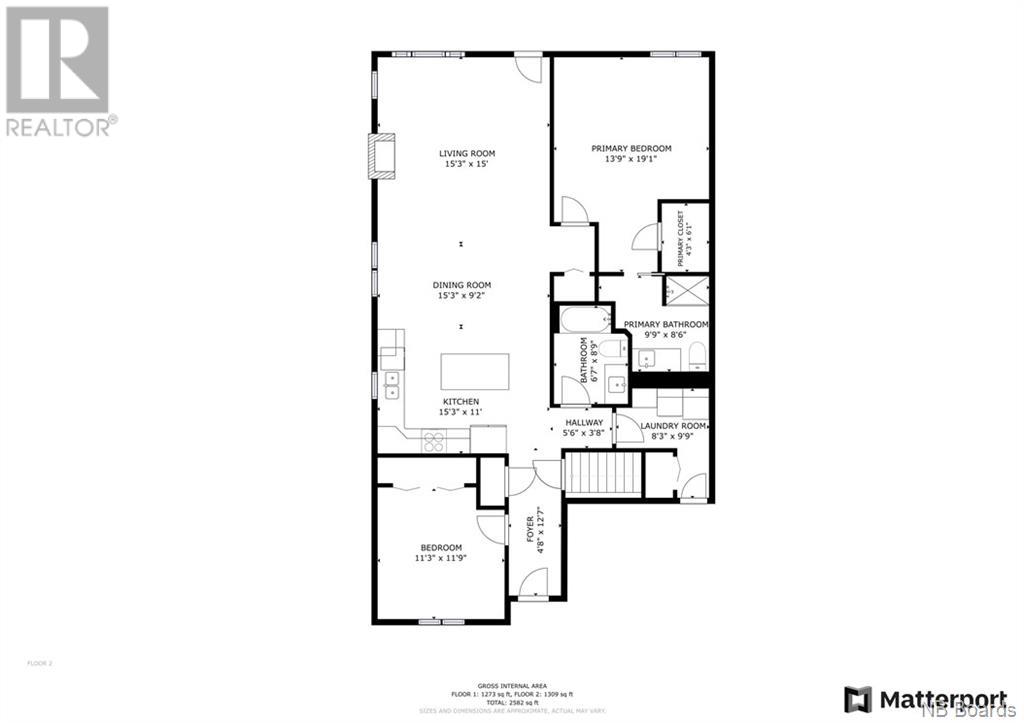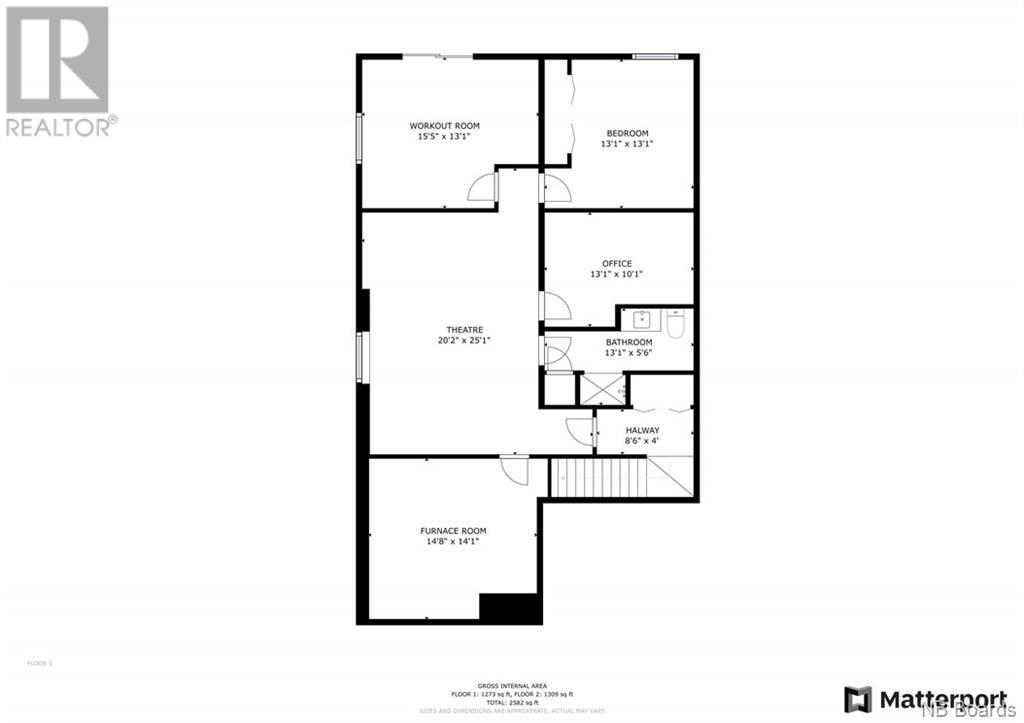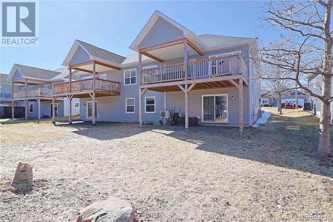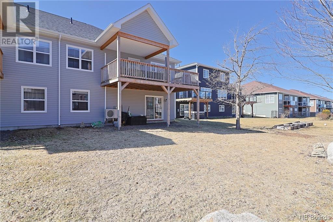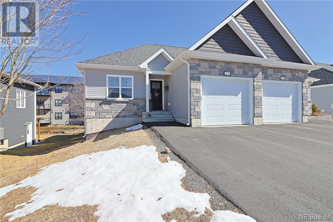275 Rainsford Lane Fredericton, New Brunswick E3B 7T1
$549,900
Welcome to 275 Rainsford Lane! This beautifully appointed, Martell-built garden home offers a perfect blend of comfort and style. Boasting 4 bedrooms and 3 full bathrooms, this spacious residence is ideal for those seeking the extra space of a finished lower level. Step inside to discover a well-designed layout, bright and airy on the main level with an open kitchen /dining /living area, perfect for gathering with friends and family. The beautiful white kitchen has lots of cabinet and counter space. The island is a lovely prep and breakfast area, practical and beautiful. The main floor also includes two bedrooms, the primary with ensuite is spacious and well-appointed including a heat pump for comfort. This level is finished with a 2nd full bathroom for added convenience. Venture downstairs to the finished lower level, where you'll find additional living space, including two more bedrooms and another full bathroom, family room, and office or gym. The flexible living space provides endless possibilities to tailor to your needs. The walk-out makes this space bright and open, with access to the greenspace in the backyard. This home is on the bus route and the community is very pet-friendly. Don't miss outschedule your viewing today and experience the charm of this lovely residence! With its convenient location, upscale area, and excellent neighbours, 275 Rainsford Lane is ready to welcome you home. (id:35068)
Property Details
| MLS® Number | NB097373 |
| Property Type | Single Family |
| Equipment Type | Water Heater |
| Rental Equipment Type | Water Heater |
Building
| Bathroom Total | 3 |
| Bedrooms Above Ground | 2 |
| Bedrooms Below Ground | 2 |
| Bedrooms Total | 4 |
| Constructed Date | 2021 |
| Cooling Type | Heat Pump, Air Exchanger |
| Exterior Finish | Vinyl |
| Flooring Type | Tile |
| Heating Fuel | Electric |
| Heating Type | Baseboard Heaters, Heat Pump |
| Roof Material | Asphalt Shingle |
| Roof Style | Unknown |
| Size Interior | 1309 |
| Total Finished Area | 2386 Sqft |
| Type | House |
| Utility Water | Municipal Water |
Parking
| Attached Garage |
Land
| Acreage | No |
| Sewer | Municipal Sewage System |
| Size Irregular | 480 |
| Size Total | 480 M2 |
| Size Total Text | 480 M2 |
Rooms
| Level | Type | Length | Width | Dimensions |
|---|---|---|---|---|
| Basement | Utility Room | 14'8'' x 14'1'' | ||
| Basement | Bath (# Pieces 1-6) | 13'1'' x 5'6'' | ||
| Basement | Bedroom | 13'1'' x 13'1'' | ||
| Basement | Bedroom | 15'5'' x 13'1'' | ||
| Basement | Office | 13'1'' x 10'1'' | ||
| Basement | Family Room | 20'2'' x 25'1'' | ||
| Main Level | Laundry Room | 8'3'' x 9'9'' | ||
| Main Level | Ensuite | 9'9'' x 8'6'' | ||
| Main Level | Primary Bedroom | 13'9'' x 19'1'' | ||
| Main Level | Bath (# Pieces 1-6) | 6'7'' x 8'9'' | ||
| Main Level | Bedroom | 11'3'' x 11'9'' | ||
| Main Level | Living Room | 15'3'' x 15'0'' | ||
| Main Level | Dining Room | 15'3'' x 9'2'' | ||
| Main Level | Kitchen | 15'3'' x 11'0'' |
https://www.realtor.ca/real-estate/26690245/275-rainsford-lane-fredericton
Interested?
Contact us for more information
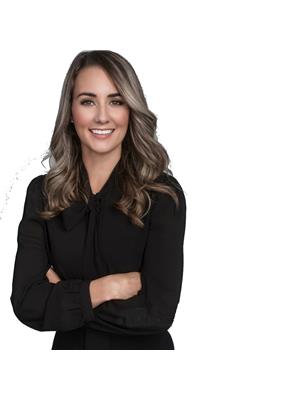
Tracey Boulter
Salesperson

90 Woodside Lane, Unit 101
Fredericton, New Brunswick E3C 2R9
(506) 459-3733
(506) 459-3732
www.kwfredericton.ca/

Jeremy Turgeon
Salesperson
www.turgeonrealty.com/

90 Woodside Lane, Unit 101
Fredericton, New Brunswick E3C 2R9
(506) 459-3733
(506) 459-3732
www.kwfredericton.ca/


