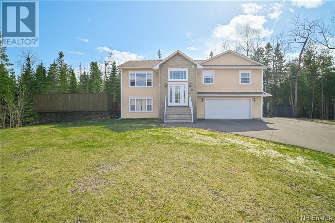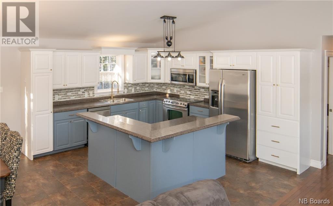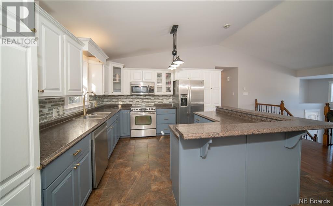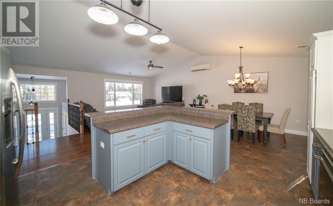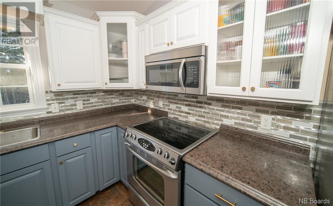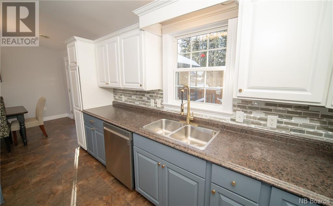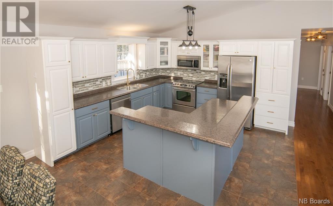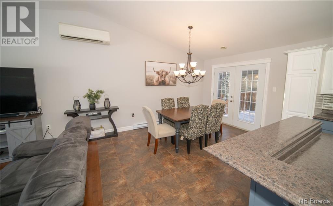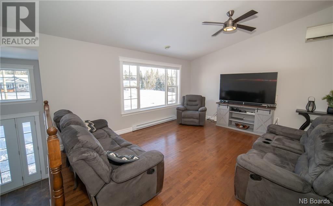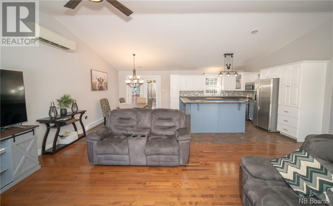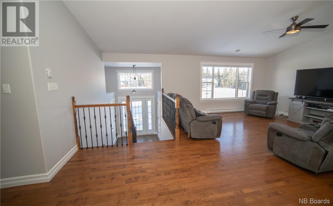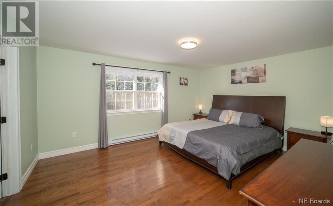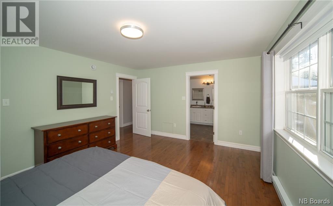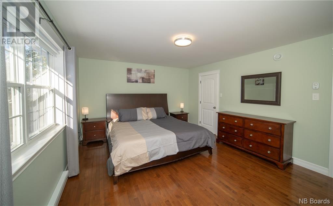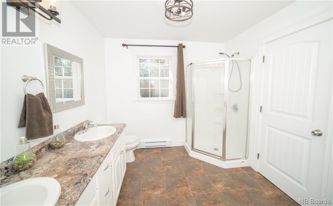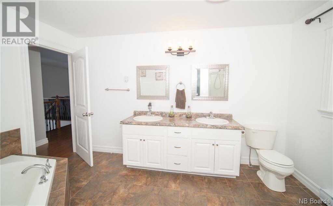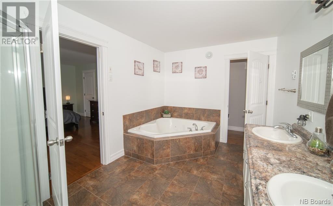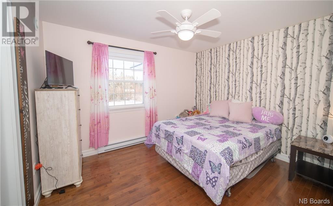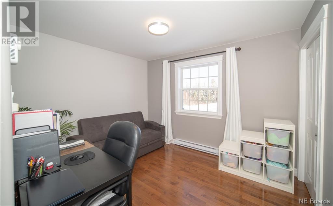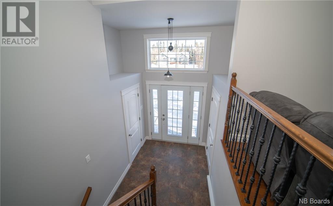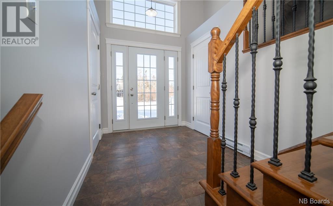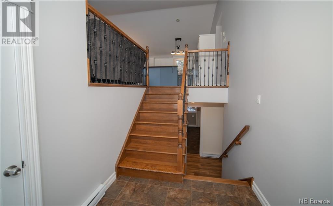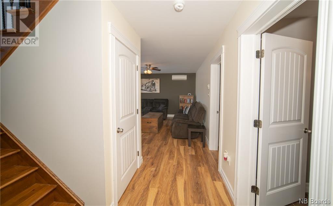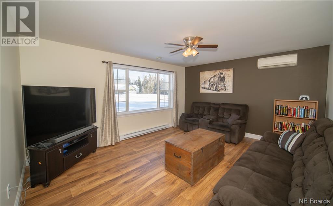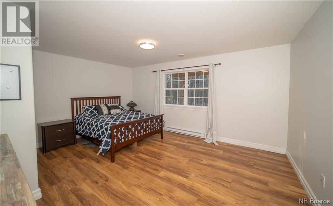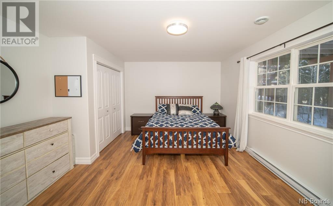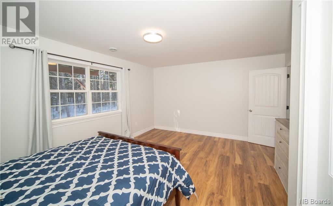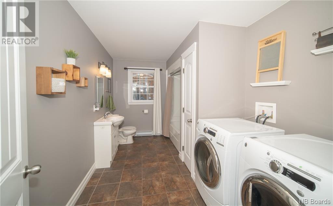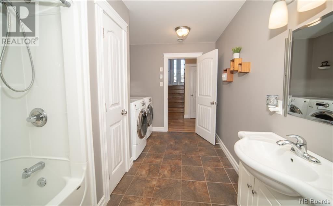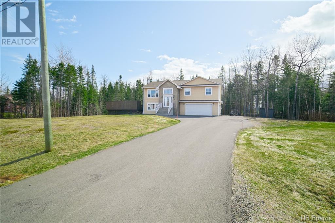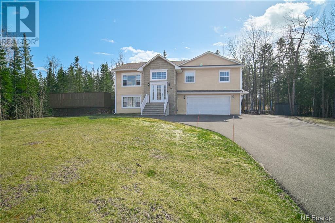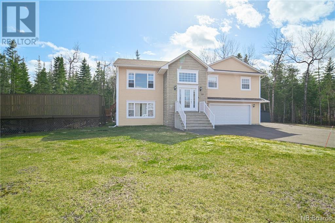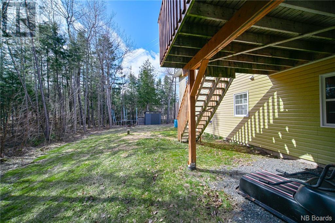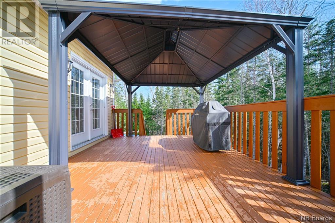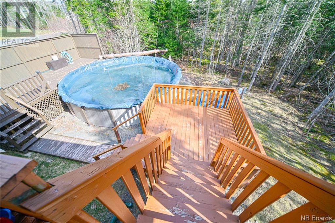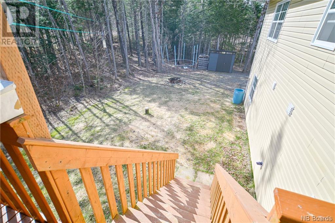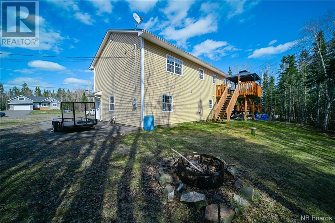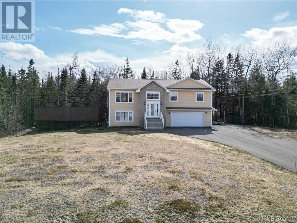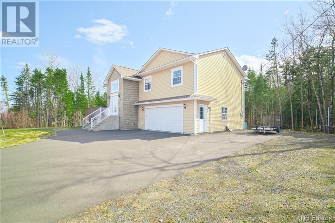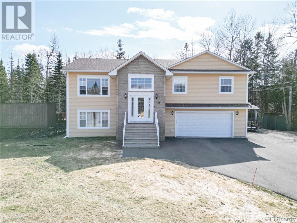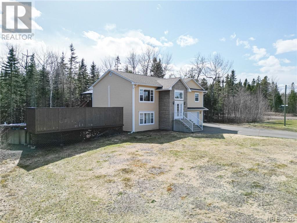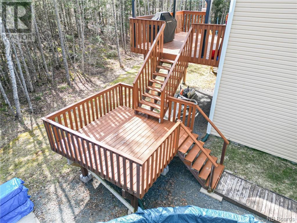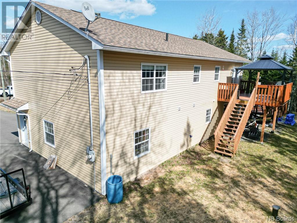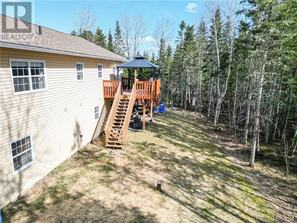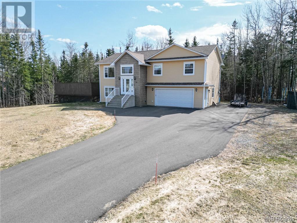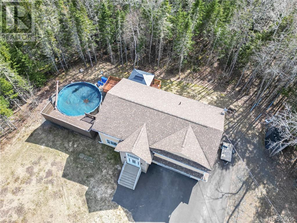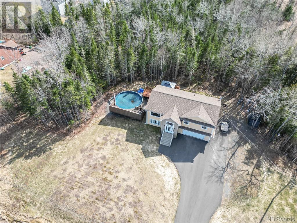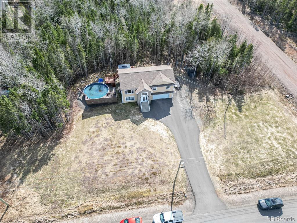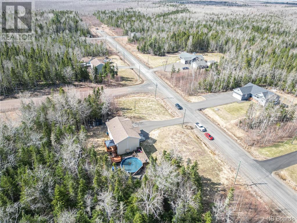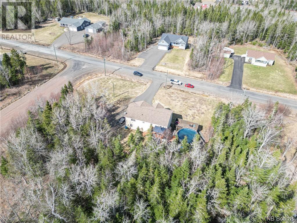25 Bonnieway Drive Waasis, New Brunswick E3B 0S9
$506,900
Introducing this Executive Split Entry in the prestigious Wood Valley Estates subdivision, nestled among custom-built homes. Main floor showcases an airy Open Concept design with Cathedral ceilings and heat pump ensuring year-round comfort efficiently. Beautiful kitchen with ""L"" shaped island featuring a breakfast bar, perfect for casual meals or entertaining. Step through patio doors from the dining area onto a deck overlooking an above-ground pool and a serene treed backyard, offering ultimate privacy. Front bump out not only elevates curb appeal but also floods the entry with natural light, providing a warm welcome to guests. Three generously sized bedrooms and a main bath with corner tub, separate shower, and double vanity sinks. Venture downstairs to discover family room with second heat pump, 4th bedroom & 2nd full bath with laundry facilities and access to the attached double car garage. Beautifully landscaped and paved driveway. Situated conveniently between Fredericton and Oromocto. (id:35068)
Property Details
| MLS® Number | NB097875 |
| Property Type | Single Family |
| Equipment Type | Water Heater |
| Features | Treed, Balcony/deck/patio |
| Pool Type | Above Ground Pool |
| Rental Equipment Type | Water Heater |
Building
| Bathroom Total | 2 |
| Bedrooms Above Ground | 3 |
| Bedrooms Below Ground | 1 |
| Bedrooms Total | 4 |
| Architectural Style | Split Level Entry |
| Constructed Date | 2013 |
| Cooling Type | Heat Pump |
| Exterior Finish | Other, Vinyl |
| Flooring Type | Ceramic, Laminate, Wood |
| Foundation Type | Concrete Slab |
| Heating Fuel | Electric |
| Heating Type | Baseboard Heaters, Heat Pump |
| Roof Material | Asphalt Shingle |
| Roof Style | Unknown |
| Size Interior | 2332 |
| Total Finished Area | 2332 Sqft |
| Type | House |
| Utility Water | Well |
Parking
| Attached Garage | |
| Garage |
Land
| Access Type | Year-round Access |
| Acreage | Yes |
| Landscape Features | Landscaped |
| Sewer | Septic System |
| Size Irregular | 4161 |
| Size Total | 4161 M2 |
| Size Total Text | 4161 M2 |
Rooms
| Level | Type | Length | Width | Dimensions |
|---|---|---|---|---|
| Basement | Bath (# Pieces 1-6) | 8'0'' x 13'0'' | ||
| Basement | Bedroom | 13'0'' x 16'0'' | ||
| Basement | Family Room | 13'0'' x 15'0'' | ||
| Main Level | Bedroom | 9'10'' x 11'0'' | ||
| Main Level | Bedroom | 13'0'' x 9'10'' | ||
| Main Level | Bath (# Pieces 1-6) | 8'0'' x 12'11'' | ||
| Main Level | Primary Bedroom | 12'11'' x 16'0'' | ||
| Main Level | Living Room | 13'11'' x 15'10'' | ||
| Main Level | Dining Room | 13'0'' x 9'10'' | ||
| Main Level | Kitchen | 13'0'' x 14'0'' |
https://www.realtor.ca/real-estate/26750290/25-bonnieway-drive-waasis
Interested?
Contact us for more information
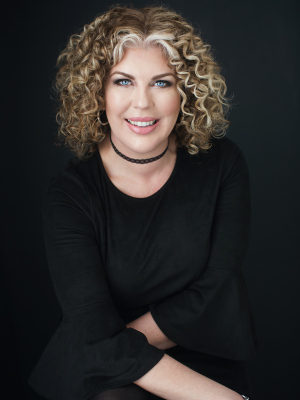
Sarah Justason
Salesperson
(506) 357-5384
www.sarahjustason.com/
facebook.com/sarah.justason
ca.linkedin.com/pub/sarah-justason/46/965/a54
https//twitter.com/#!/sarahjustason

283 St. Mary's Street
Fredericton, New Brunswick E3A 2S5
(506) 452-9888
(506) 452-1590
www.remaxfrederictonelite.ca/


