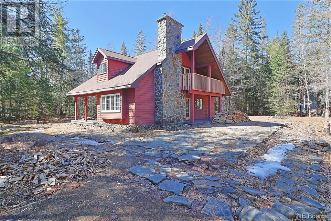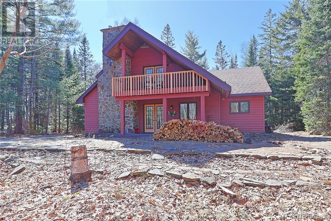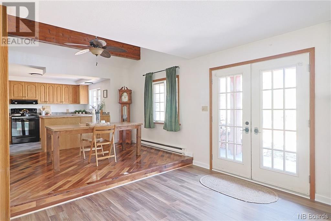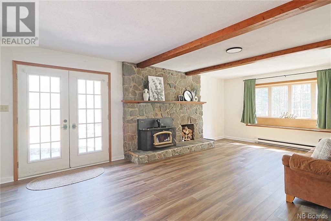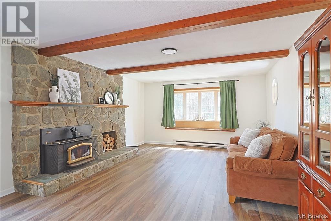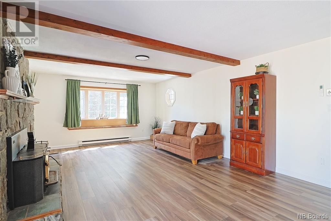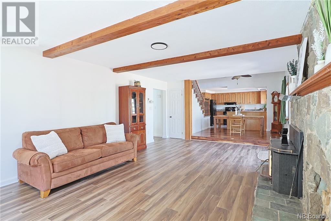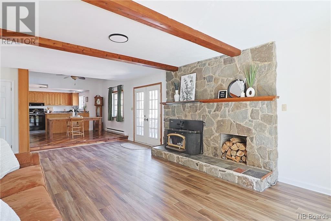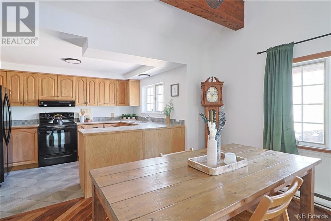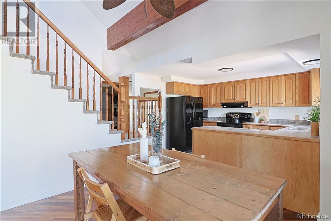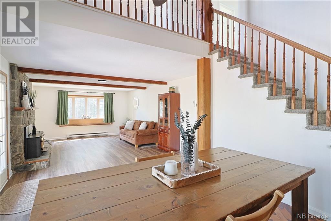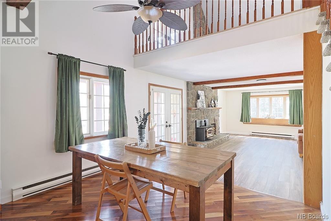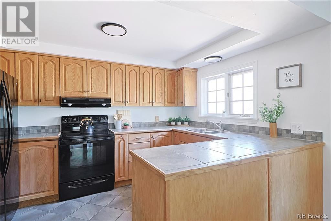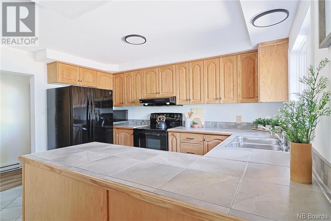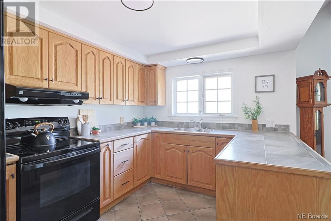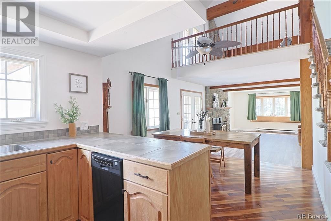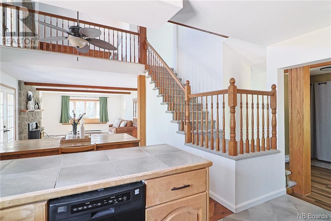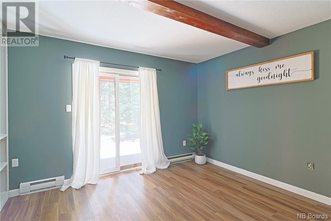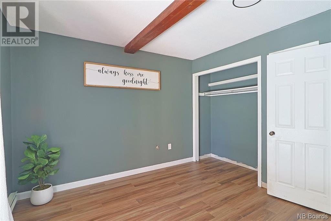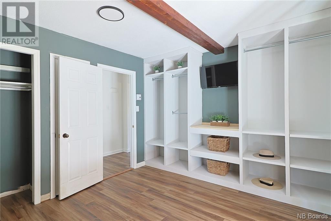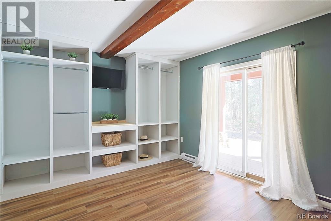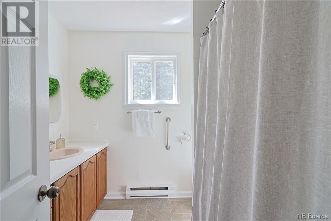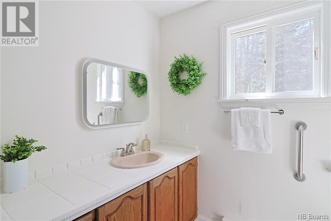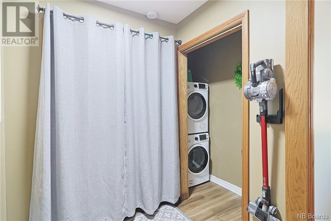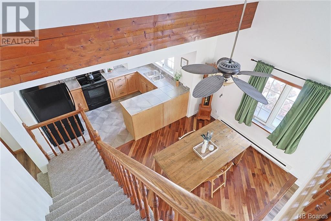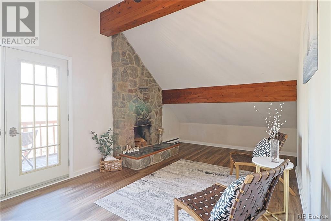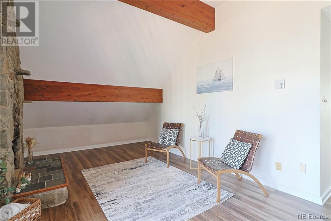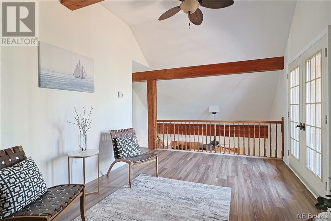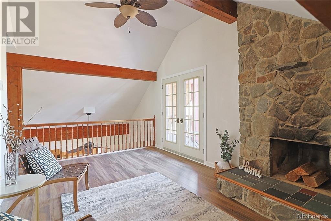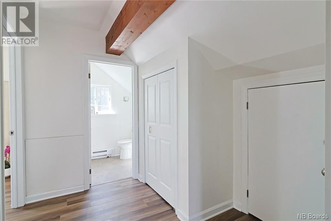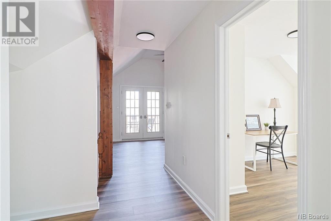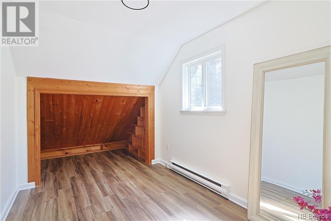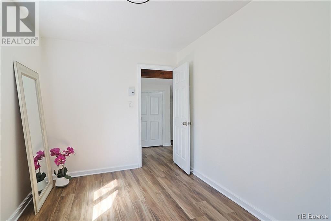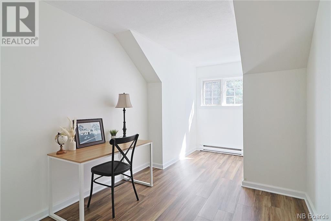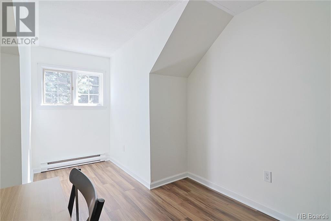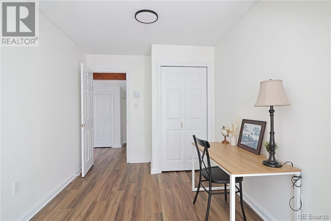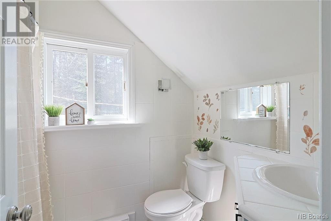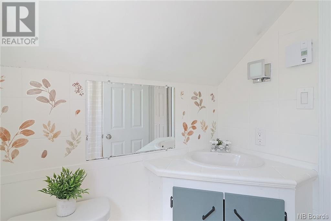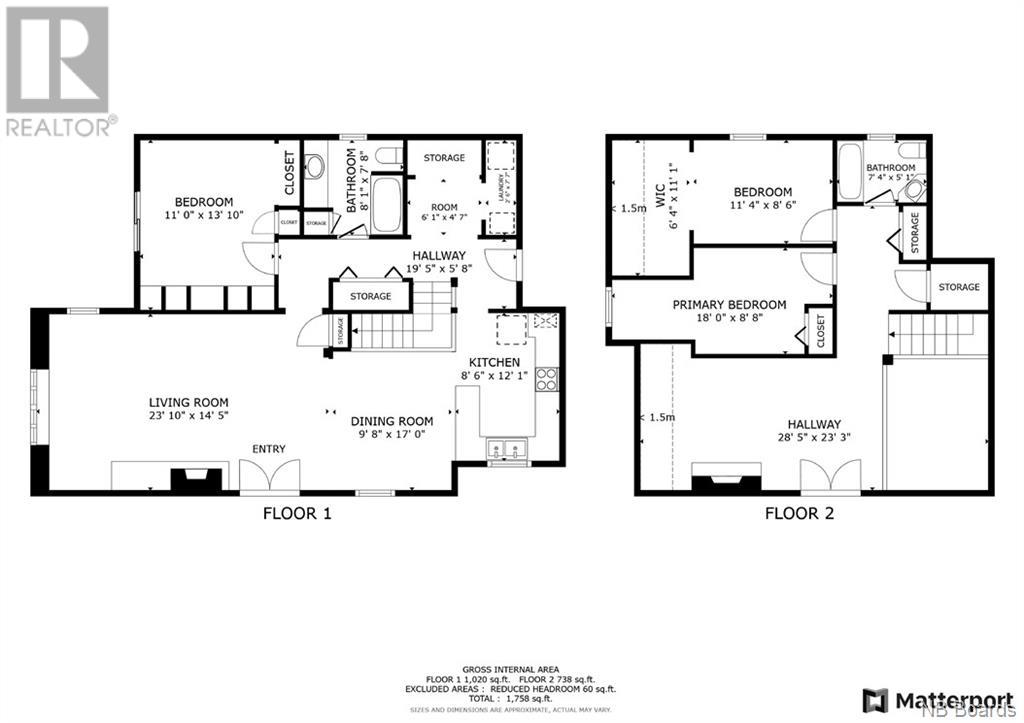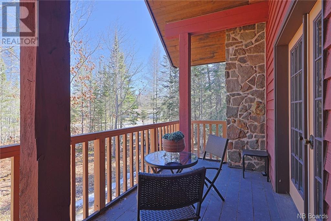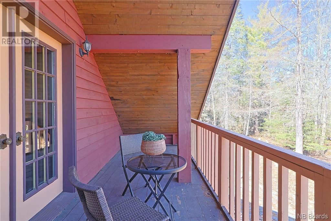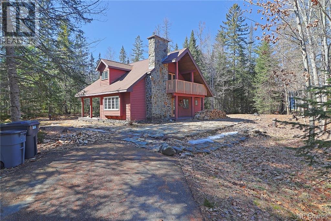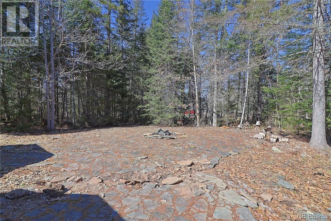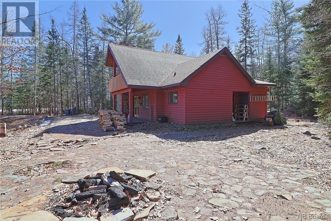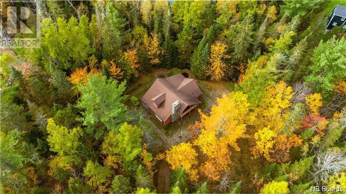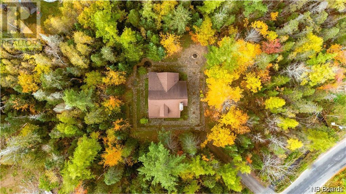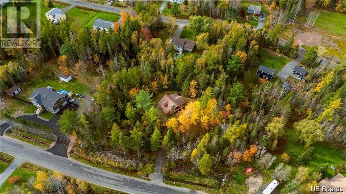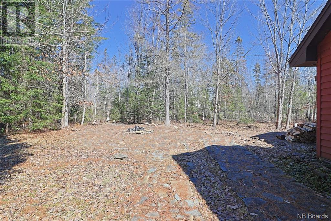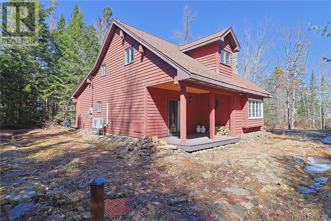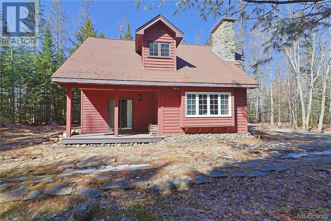20 Prices Drive Charters Settlement, New Brunswick E3C 1S7
$364,900
Introducing 20 Prices Drive, a unique Charter's Settlement home only 10 minutes from the city. This residence blends fairy tale charm with modern convenience. You'll find wide window sills, two fireplaces, and a welcoming atmosphere. The main level features a U-shaped kitchen with tons of counter space and cabinetry leading to a spacious dining room with a vaulted ceiling. The living room boasts a grand fireplace with a wood-burning insert and a wood cubby. Also on this level is the primary bedroom, a full bathroom, and main-level laundry. Upstairs, there's a family room with a fireplace, two more bedrooms, a second full bathroom, and lots of extra storage. Some of the numerous updates include new vinyl floors, LED lighting, and thermostats. The home has been painted throughout and a ductless heat pump installed. The wood stove is WETT-certified, a new washer and dryer have been installed, and new carpet on the stairs! Outside, enjoy covered verandahs and a second-floor balcony. A stone chimney adds character to the exterior. The yard is treed and private with flagstone features and a fire pit for those long summer evenings. Don't miss this chance to make this house your home. (id:35068)
Property Details
| MLS® Number | NB097417 |
| Property Type | Single Family |
| Equipment Type | Water Heater |
| Features | Treed |
| Rental Equipment Type | Water Heater |
| Structure | None |
Building
| Bathroom Total | 2 |
| Bedrooms Above Ground | 3 |
| Bedrooms Total | 3 |
| Constructed Date | 1985 |
| Cooling Type | Heat Pump |
| Exterior Finish | Wood |
| Flooring Type | Carpeted, Ceramic, Vinyl, Wood |
| Foundation Type | Concrete Slab |
| Heating Fuel | Electric, Wood |
| Heating Type | Baseboard Heaters, Heat Pump |
| Roof Material | Asphalt Shingle |
| Roof Style | Unknown |
| Size Interior | 1758 |
| Total Finished Area | 1758 Sqft |
| Type | House |
| Utility Water | Drilled Well, Well |
Land
| Access Type | Year-round Access |
| Acreage | Yes |
| Landscape Features | Landscaped |
| Sewer | Septic System |
| Size Irregular | 4871 |
| Size Total | 4871 M2 |
| Size Total Text | 4871 M2 |
Rooms
| Level | Type | Length | Width | Dimensions |
|---|---|---|---|---|
| Second Level | Bonus Room | 28'5'' x 17'0'' | ||
| Second Level | Bath (# Pieces 1-6) | 7'4'' x 5'1'' | ||
| Second Level | Bedroom | 18'0'' x 8'8'' | ||
| Second Level | Bedroom | 11'4'' x 8'6'' | ||
| Main Level | Laundry Room | 7'7'' x 2'6'' | ||
| Main Level | Primary Bedroom | 13'10'' x 11'0'' | ||
| Main Level | Bath (# Pieces 1-6) | 8'1'' x 7'8'' | ||
| Main Level | Kitchen | 12'1'' x 8'6'' | ||
| Main Level | Dining Room | 17'0'' x 9'8'' | ||
| Main Level | Living Room | 23'10'' x 14'5'' |
https://www.realtor.ca/real-estate/26697018/20-prices-drive-charters-settlement
Interested?
Contact us for more information

Ryan Corey
Salesperson

90 Woodside Lane, Unit 101
Fredericton, New Brunswick E3C 2R9
(506) 459-3733
(506) 459-3732
www.kwfredericton.ca/


