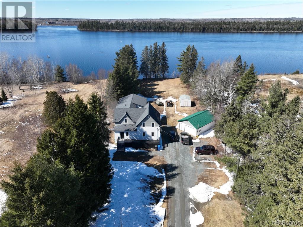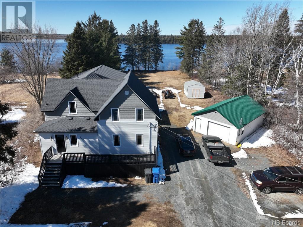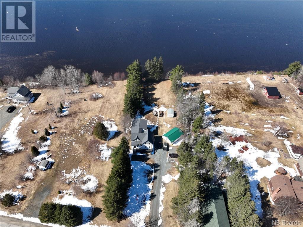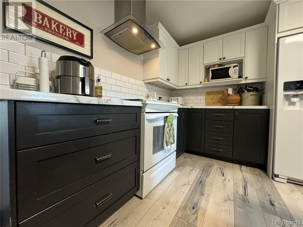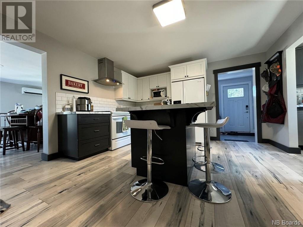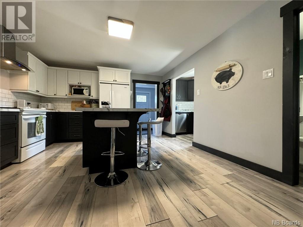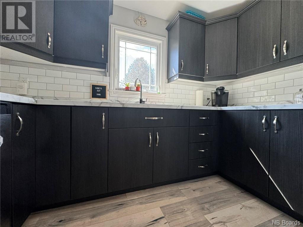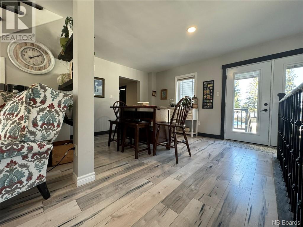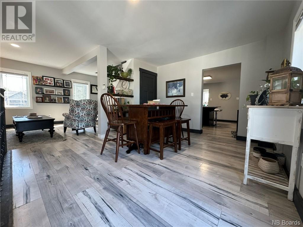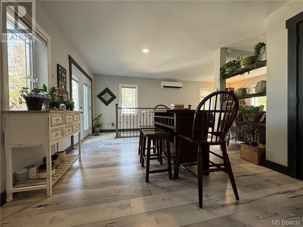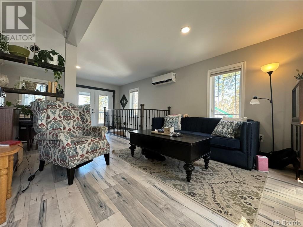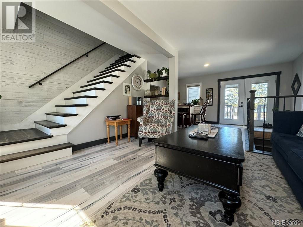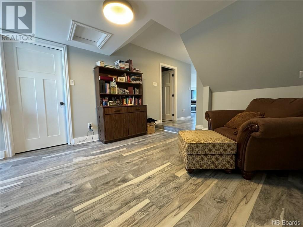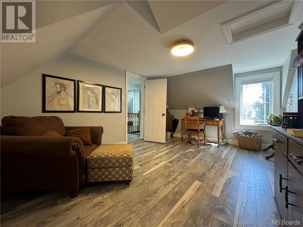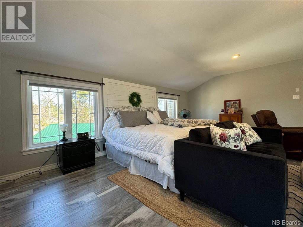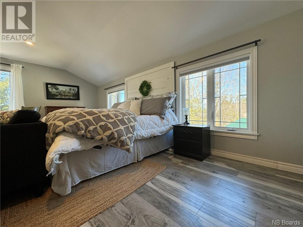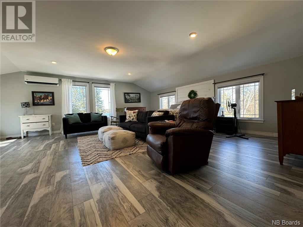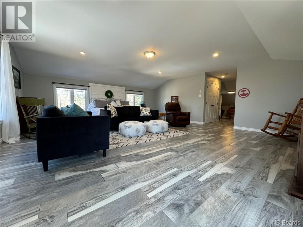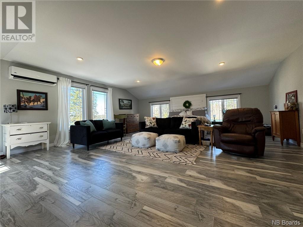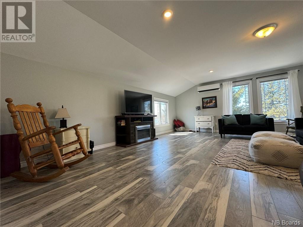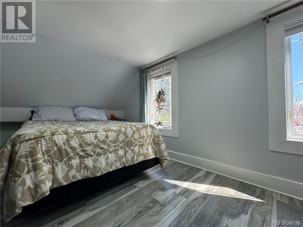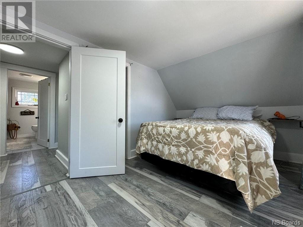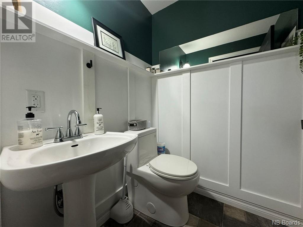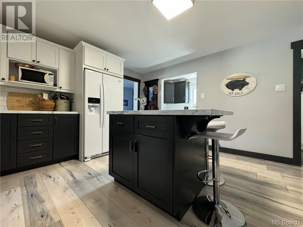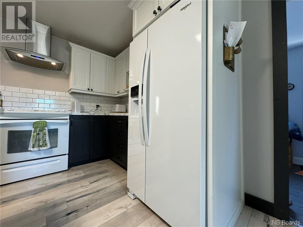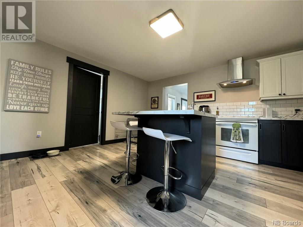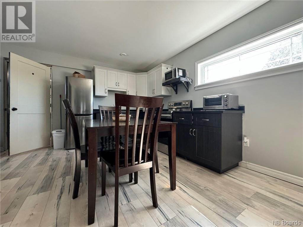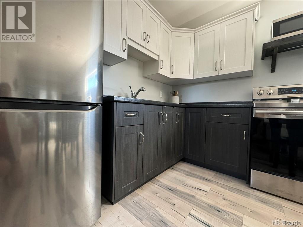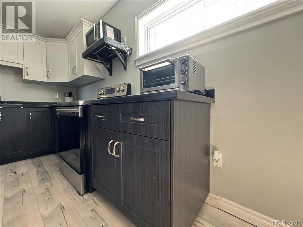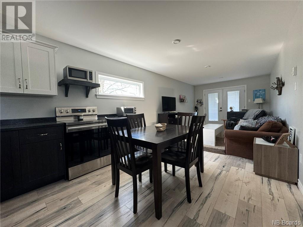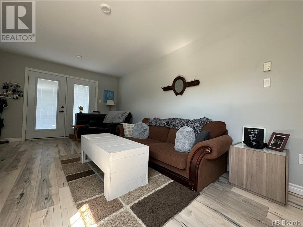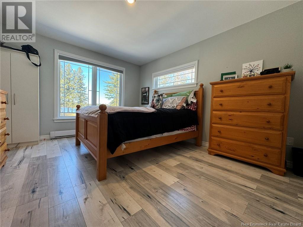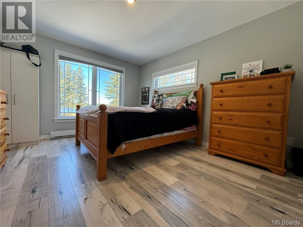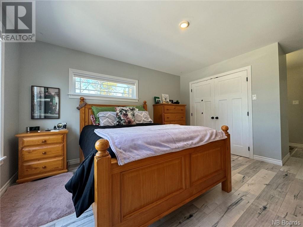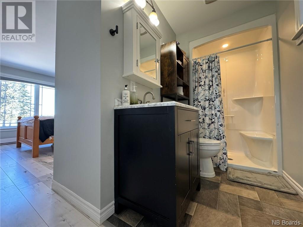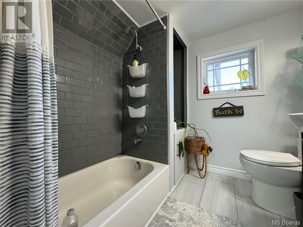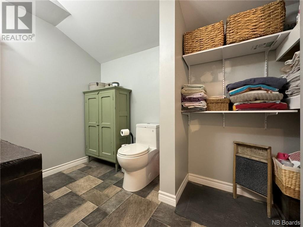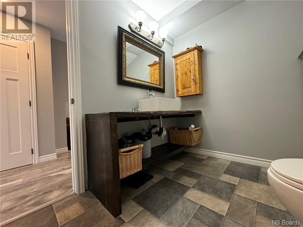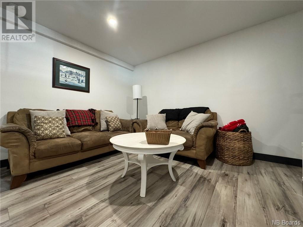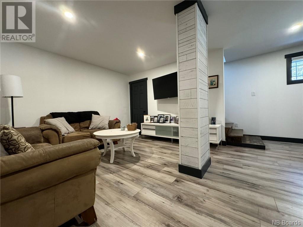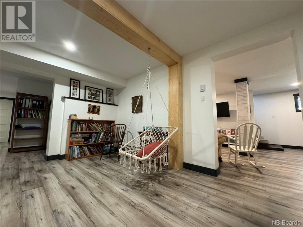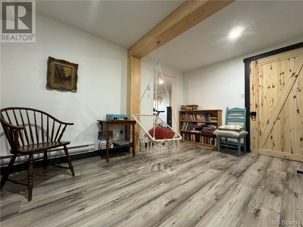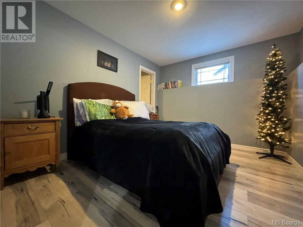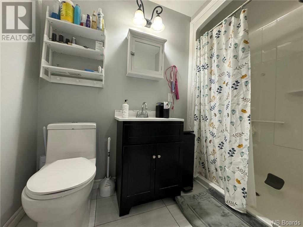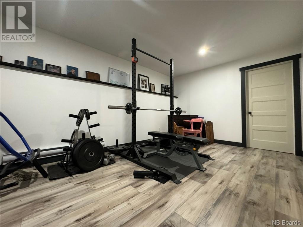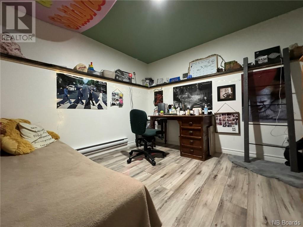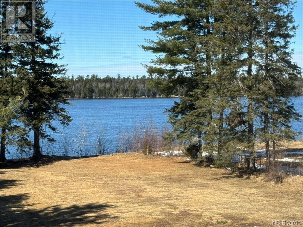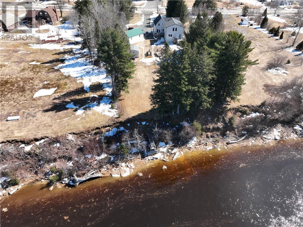104 Island View Drive Miramichi, New Brunswick E1N 6B4
$549,900
Welcome to your waterfront paradise! This stunning property not only boasts 5 bedrooms, 4.5 bathrooms, and 4680 square feet of living space but also offers breathtaking water views of the Southwest Miramichi River. Step inside and discover the spacious open-concept layout, perfect for hosting gatherings with friends and loved ones while enjoying the serene backdrop of the water. Every inch of this home has been meticulously renovated, from the electrical and plumbing to the kitchen and bathrooms. Modern comforts abound with new cooling/heating systems, including mini-splits, a pellet stove, and baseboard heating. The fully finished basement provides even more living space and endless possibilities. Retreat to the expansive master bedroom, complete with its own ensuite bathroom and panoramic water views. Not to be missed is the separate in-law suite, perfect for guests or multigenerational living. This private retreat features a kitchen, living room, dining area, bedroom, and bath, providing all the comforts of home with its own entrance and serene views of the water. Outside, three decks offer plenty of space for relaxation and entertainment while soaking in the beauty of the waterfront scenery. With an in-law suite, detached garage, and so many extra rooms, this home caters to all your needs. Don't miss out on the opportunity to make this waterfront oasis your own - schedule your private showing today! ** All measurements to be verified by the buyer/buyer agent. (id:35068)
Property Details
| MLS® Number | NB097432 |
| Property Type | Single Family |
| Equipment Type | Water Heater |
| Features | Balcony/deck/patio |
| Rental Equipment Type | Water Heater |
| Structure | Shed |
| Water Front Type | Waterfront On River |
Building
| Bathroom Total | 5 |
| Bedrooms Above Ground | 4 |
| Bedrooms Below Ground | 1 |
| Bedrooms Total | 5 |
| Architectural Style | 2 Level |
| Basement Development | Finished |
| Basement Type | Full (finished) |
| Constructed Date | 2017 |
| Cooling Type | Heat Pump |
| Exterior Finish | Vinyl |
| Flooring Type | Laminate, Vinyl |
| Foundation Type | Concrete |
| Half Bath Total | 1 |
| Heating Fuel | Electric |
| Heating Type | Heat Pump |
| Roof Material | Asphalt Shingle |
| Roof Style | Unknown |
| Size Interior | 3120 |
| Total Finished Area | 4680 Sqft |
| Type | House |
| Utility Water | Well |
Parking
| Detached Garage |
Land
| Acreage | No |
| Landscape Features | Landscaped |
| Sewer | Municipal Sewage System |
| Size Irregular | 3530 |
| Size Total | 3530 M2 |
| Size Total Text | 3530 M2 |
Rooms
| Level | Type | Length | Width | Dimensions |
|---|---|---|---|---|
| Second Level | Bedroom | 7'2'' x 11'4'' | ||
| Second Level | Primary Bedroom | 20'11'' x 23'1'' | ||
| Second Level | Bath (# Pieces 1-6) | 11'9'' x 6'9'' | ||
| Second Level | Bedroom | 11'3'' x 15'4'' | ||
| Second Level | Bath (# Pieces 1-6) | 8'3'' x 6'10'' | ||
| Second Level | Storage | 6'8'' x 8'0'' | ||
| Second Level | Bedroom | 8'6'' x 13'0'' | ||
| Basement | Recreation Room | 16'4'' x 21'5'' | ||
| Basement | Games Room | 12'11'' x 16'5'' | ||
| Basement | Bedroom | 11'2'' x 10'4'' | ||
| Basement | Bath (# Pieces 1-6) | 5'0'' x 8'5'' | ||
| Main Level | Dining Room | 17'2'' x 11'2'' | ||
| Main Level | Bedroom | 11'10'' x 13'9'' | ||
| Main Level | Bedroom | 11'9'' x 4'8'' | ||
| Main Level | Bath (# Pieces 1-6) | 11'9'' x 4'8'' | ||
| Main Level | Living Room | 27'4'' x 10'9'' | ||
| Main Level | Bath (# Pieces 1-6) | 4'9'' x 4'10'' | ||
| Main Level | Kitchen | 15'1'' x 13'6'' | ||
| Main Level | Pantry | 10'0'' x 4'1'' | ||
| Main Level | Foyer | 6'7'' x 14'0'' |
https://www.realtor.ca/real-estate/26697840/104-island-view-drive-miramichi
Interested?
Contact us for more information

Lisa Hare
Salesperson

2247 King George Hwy
Miramichi, New Brunswick E1V 6N1
(506) 352-3733
(506) 352-3734
Laura Macpherson
Salesperson

2247 King George Hwy
Miramichi, New Brunswick E1V 6N1
(506) 352-3733
(506) 352-3734

2247 King George Hwy
Miramichi, New Brunswick E1V 6N1
(506) 352-3733
(506) 352-3734


